170 Oakdale Street, Staten Island, NY 10308
| Listing ID |
10930983 |
|
|
|
| Property Type |
House |
|
|
|
| County |
Richmond |
|
|
|
| Township |
Richmond |
|
|
|
| Neighborhood |
Great Kills |
|
|
|
|
| Total Tax |
$9,119 |
|
|
|
| Tax ID |
05260-0001 |
|
|
|
| FEMA Flood Map |
fema.gov/portal |
|
|
|
| Year Built |
1991 |
|
|
|
| |
|
|
|
|
|
170 Oakdale Street
This beautiful two family colonial is a rare find, offering impeccable living with 4 bedrooms and 4 bathrooms and a lovely spacious yard. The main level features an expansive, meticulous interior with large windows that let in lots of natural light, modern features, an open layout, light filled living and dining space, a bedroom/office, full bathroom, eat-in-kitchen that was designed for those who like to cook and entertain with sliding doors to a great deck for outdoor relaxation. The second floor features a large owner's bedroom with high ceilings and private closets, full bathroom, linen closets and two more bedrooms that complete this level. The lower level: approximately 800sqft of completely finished space, perfect for media room/private gym/kids payzone. This level contains multiple storage rooms, a mechanical room, laundry room and a full bath. The house also features a one car garage and a private driveway. A separate sunny and spacious apartment with high ceilings is located on the second floor of the house with an eat-in-kitchen and a full bath. This home with its private backyard provides ample amount of green space. Only a short distance to public transportation, by train or bus, commuting is a breeze. This vibrant neighborhood has all the amenities like shopping, fine dining and parks, only a few blocks away.
|
- 4 Total Bedrooms
- 3 Full Baths
- 1 Half Bath
- 3250 SF
- 4750 SF Lot
- Built in 1991
- 2 Stories
- Available 8/25/2020
- Colonial Style
- Full Basement
- 1269 Lower Level SF
- Lower Level: Finished, Garage Access
- Eat-In Kitchen
- Laminate Kitchen Counter
- Oven/Range
- Refrigerator
- Dishwasher
- Microwave
- Washer
- Dryer
- Stainless Steel
- Ceramic Tile Flooring
- Hardwood Flooring
- 7 Rooms
- Living Room
- Dining Room
- Primary Bedroom
- en Suite Bathroom
- Kitchen
- Laundry
- First Floor Bathroom
- Propane Stove
- Forced Air
- Gas Fuel
- Central A/C
- Brick Siding
- Vinyl Siding
- Asphalt Shingles Roof
- Attached Garage
- 1 Garage Space
- Deck
- Fence
- Street View
- Near Bus
- Sold on 4/29/2021
- Sold for $820,000
- Buyer's Agent: Joann Impellizine
- Company: DiTommaso Real Estate
|
|
ROBERT DEFALCO REALTY INC
|
Listing data is deemed reliable but is NOT guaranteed accurate.
|



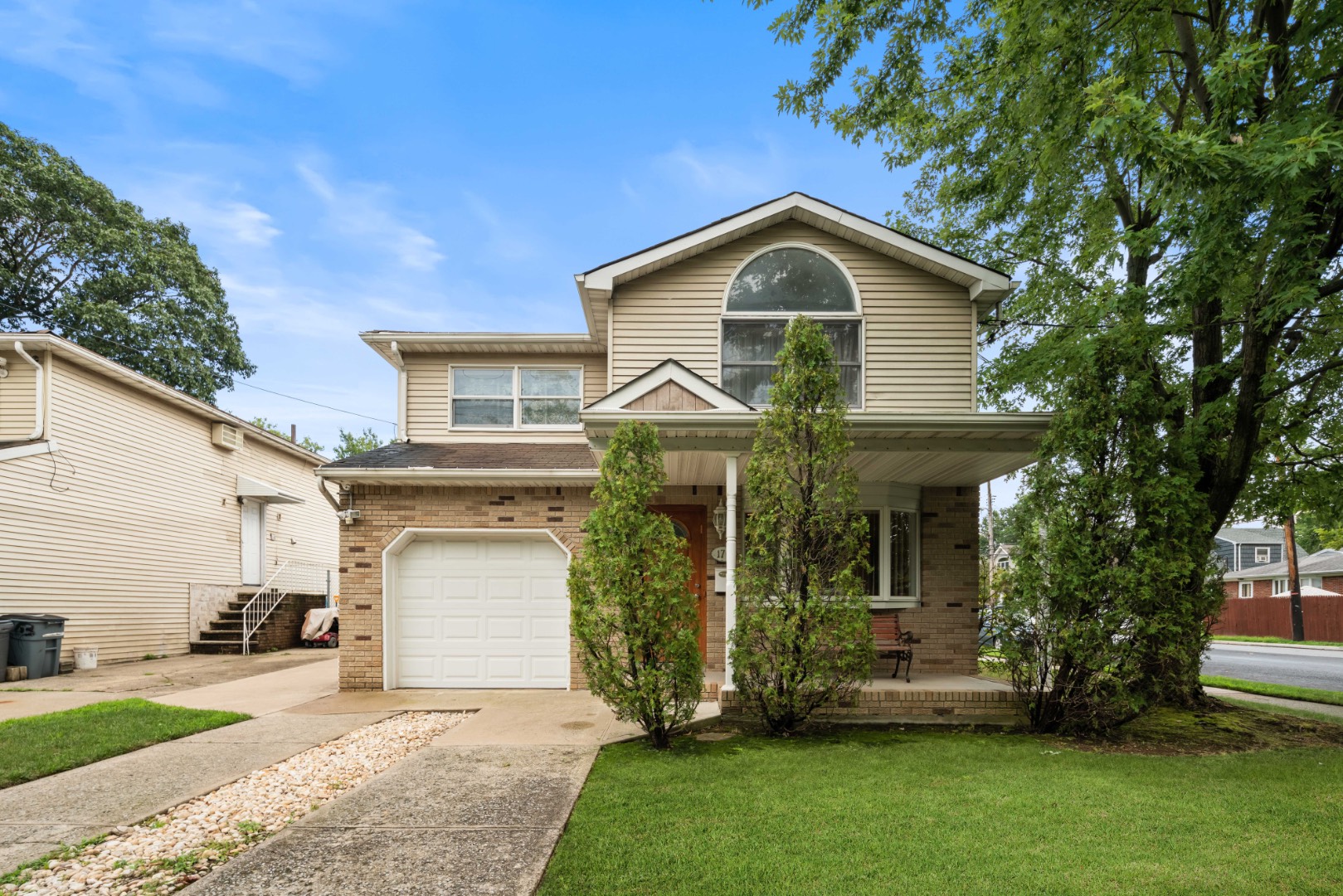


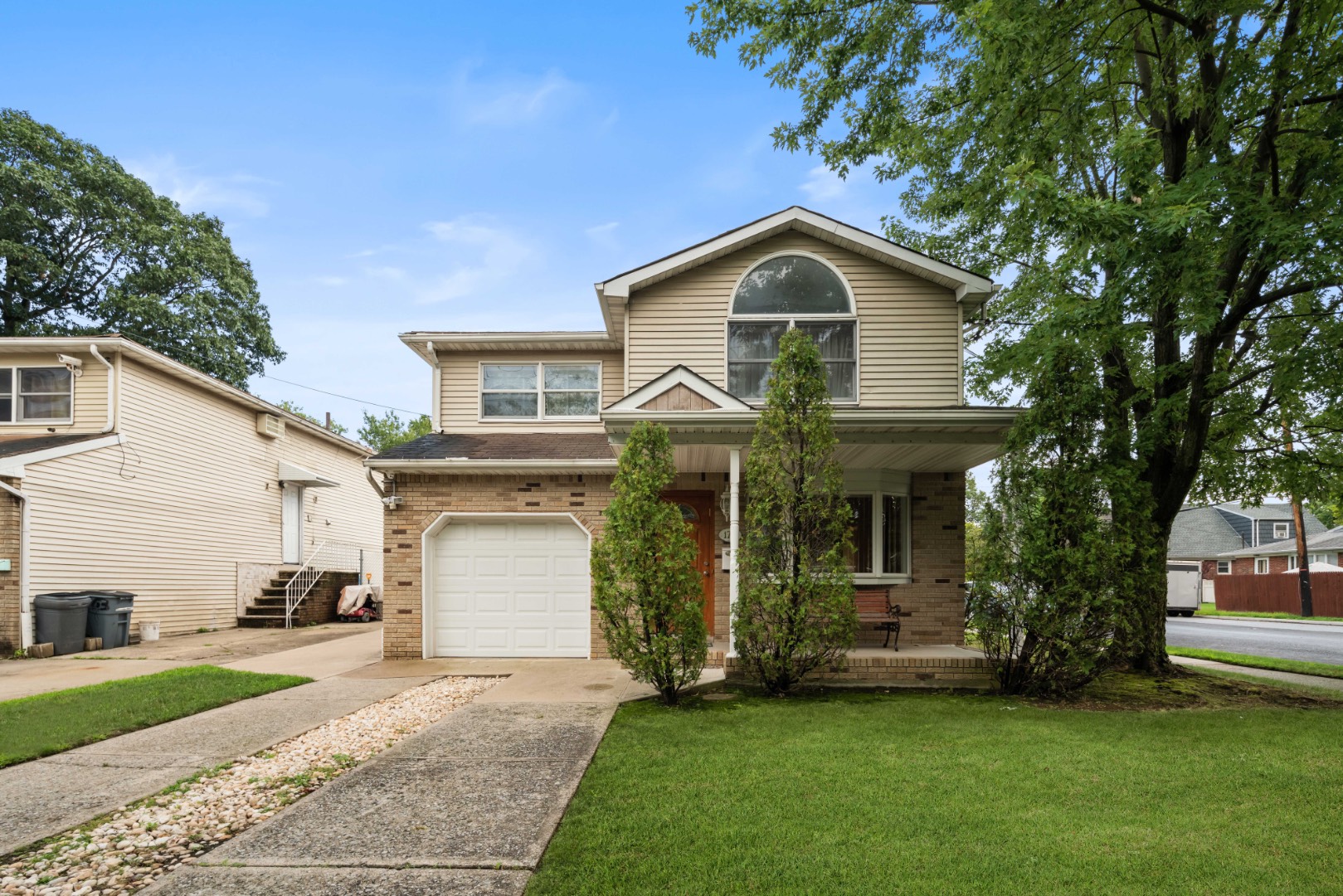 ;
;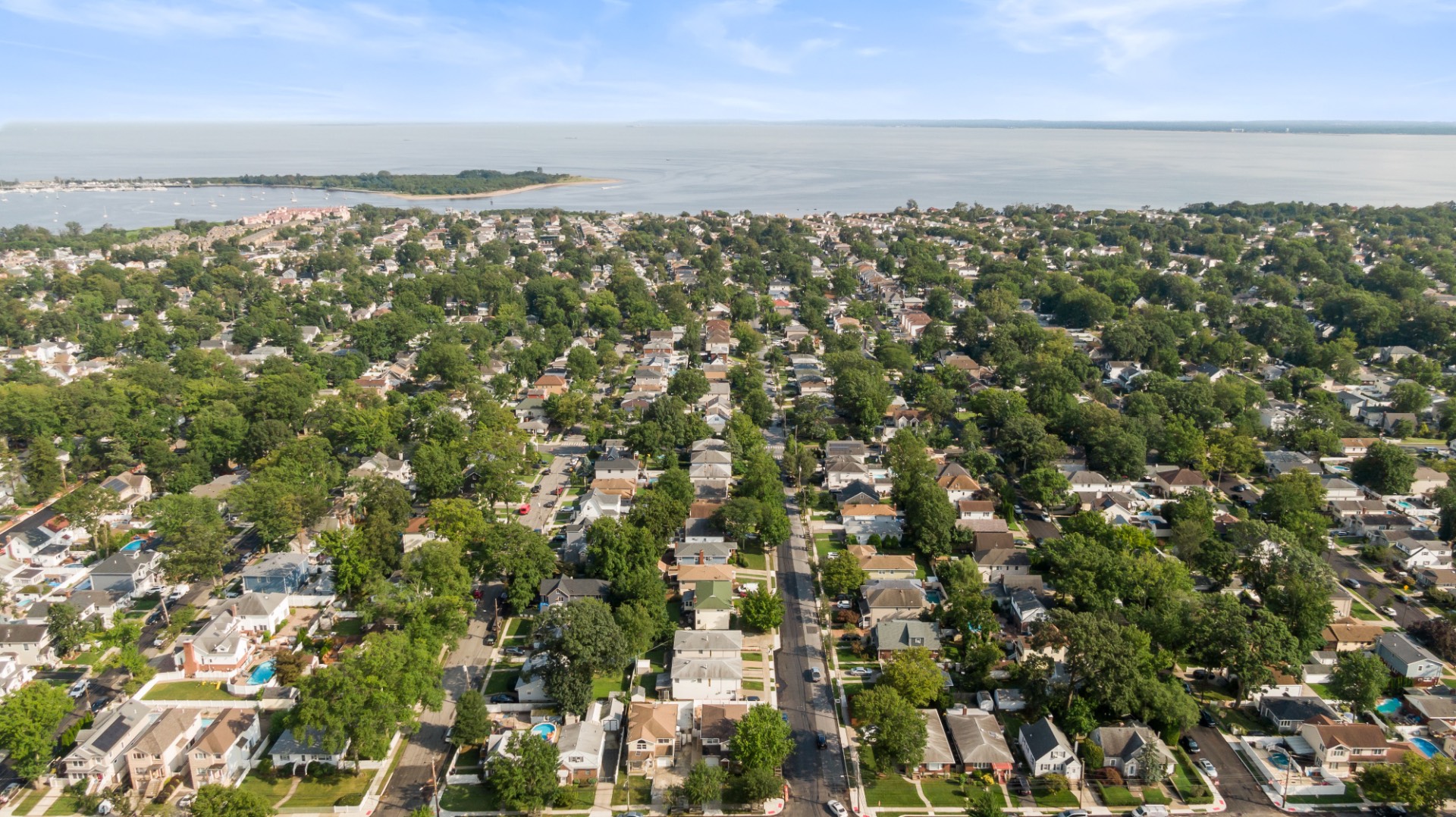 ;
;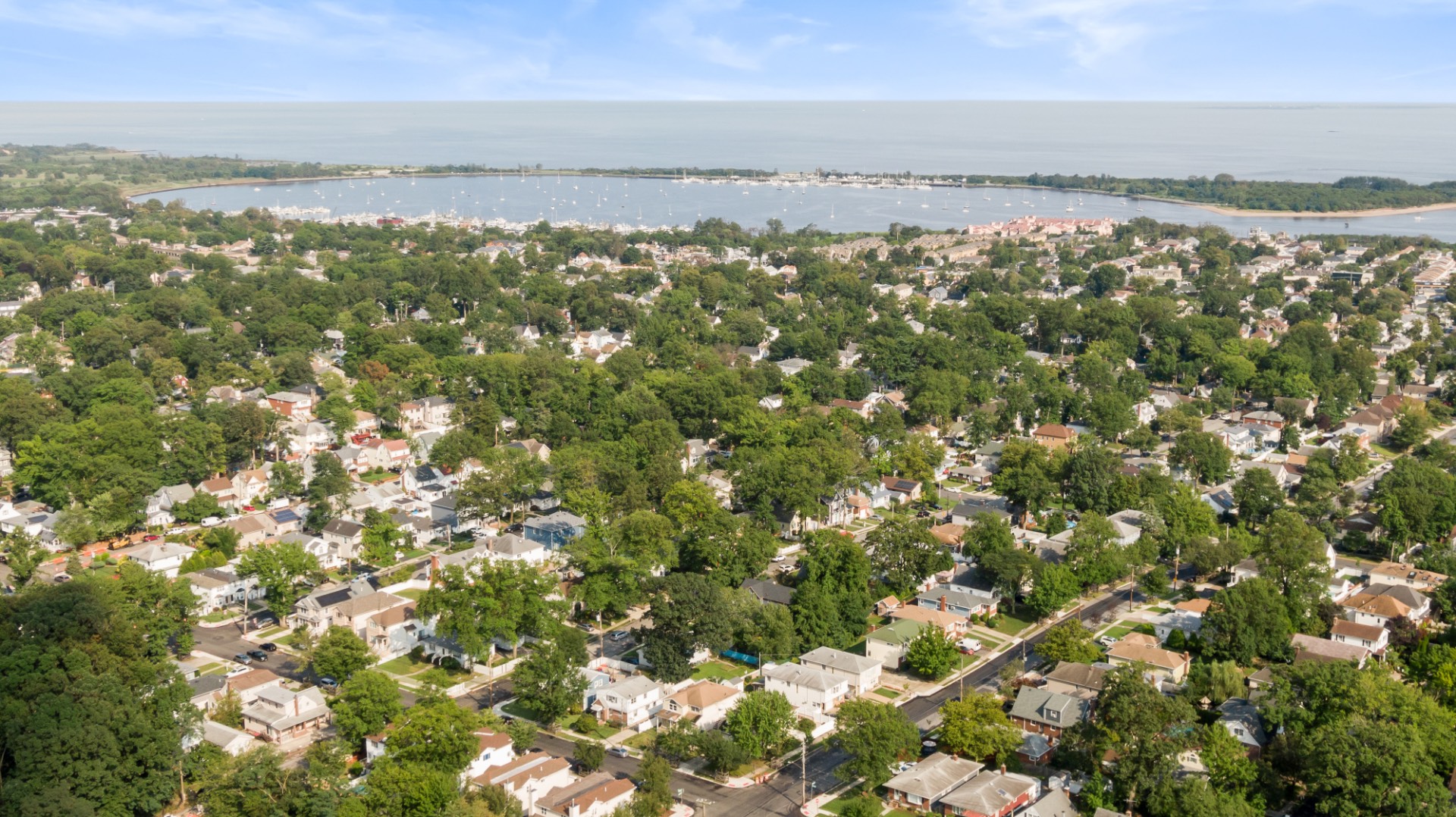 ;
;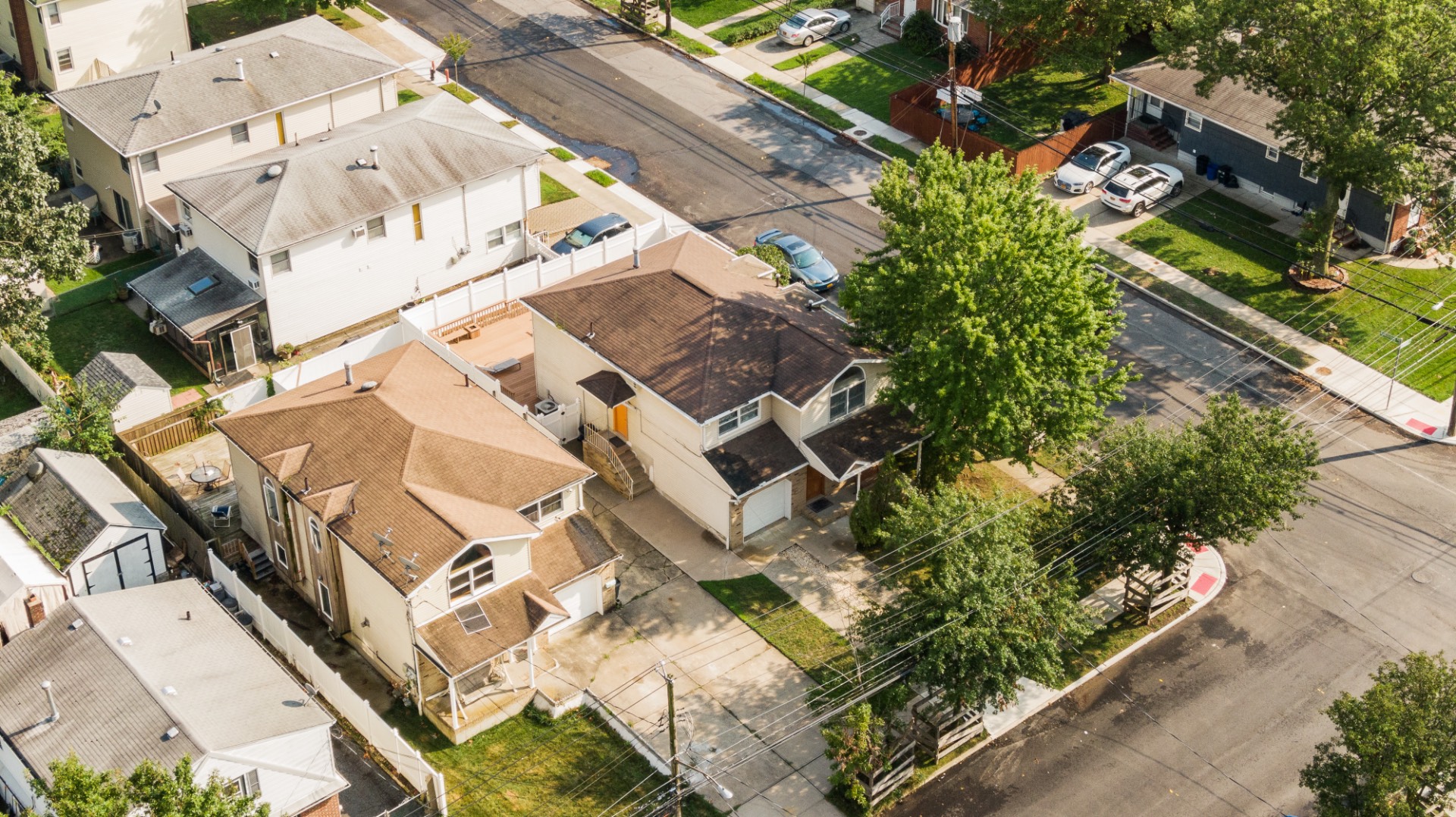 ;
;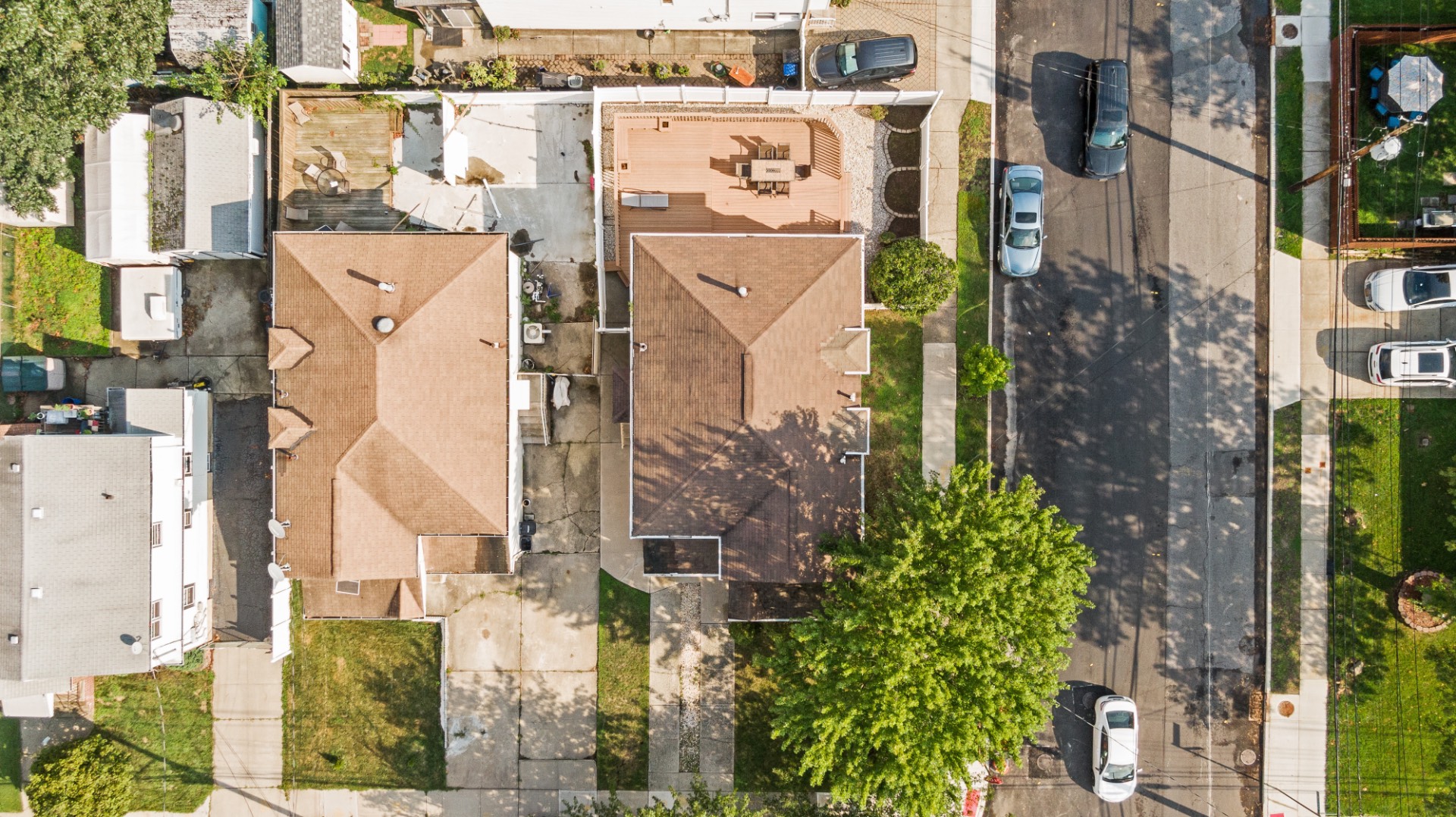 ;
;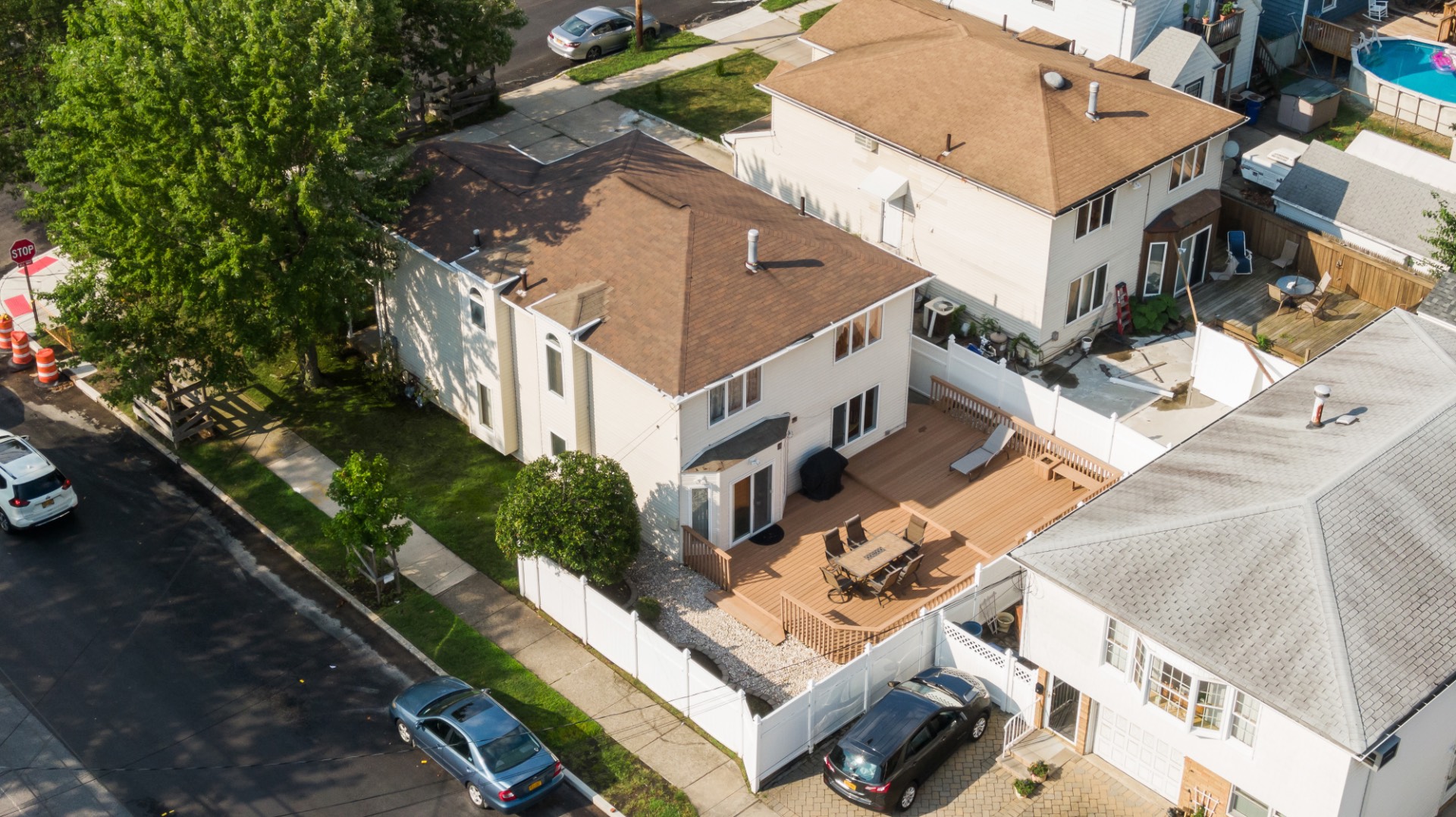 ;
;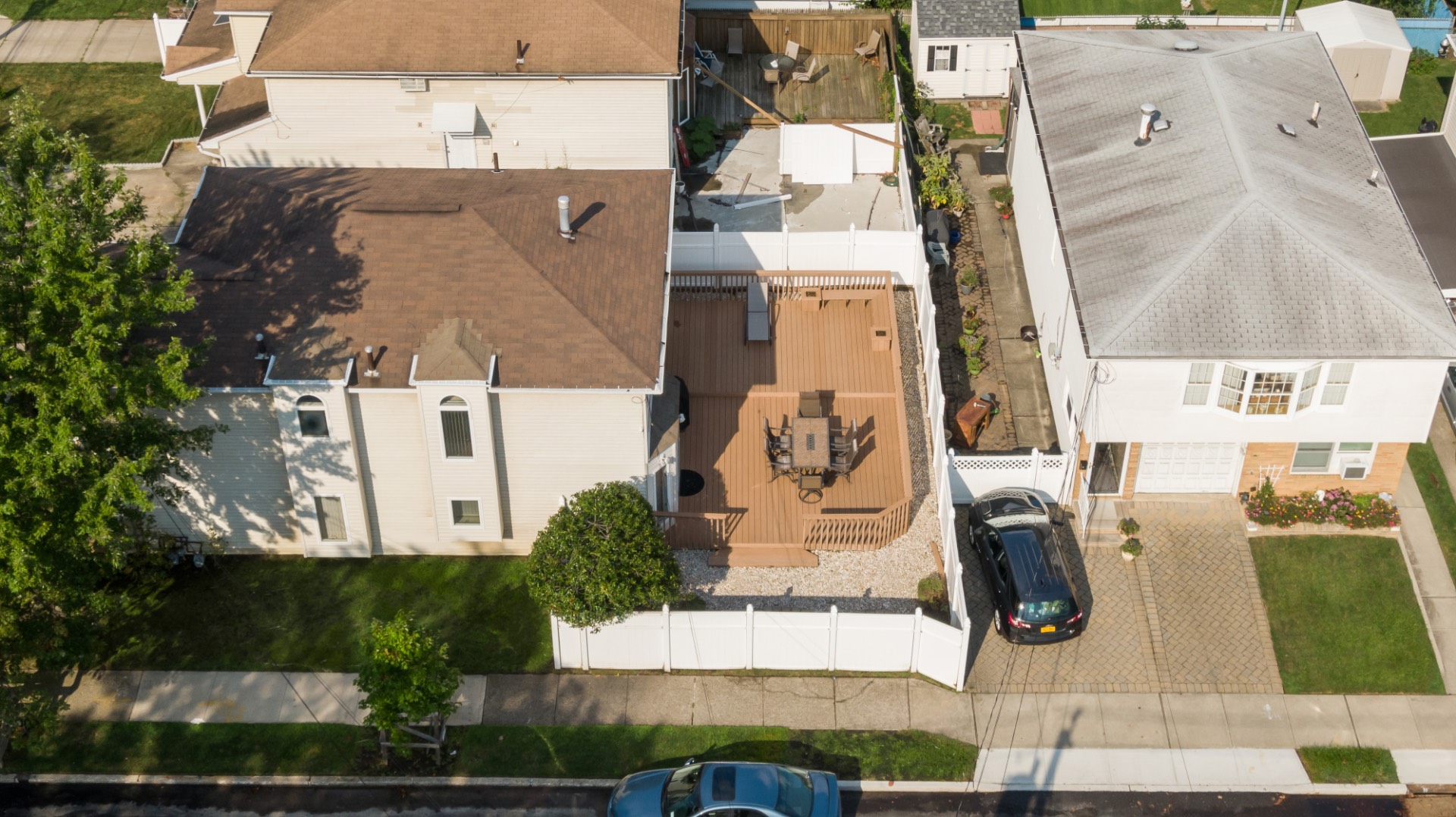 ;
;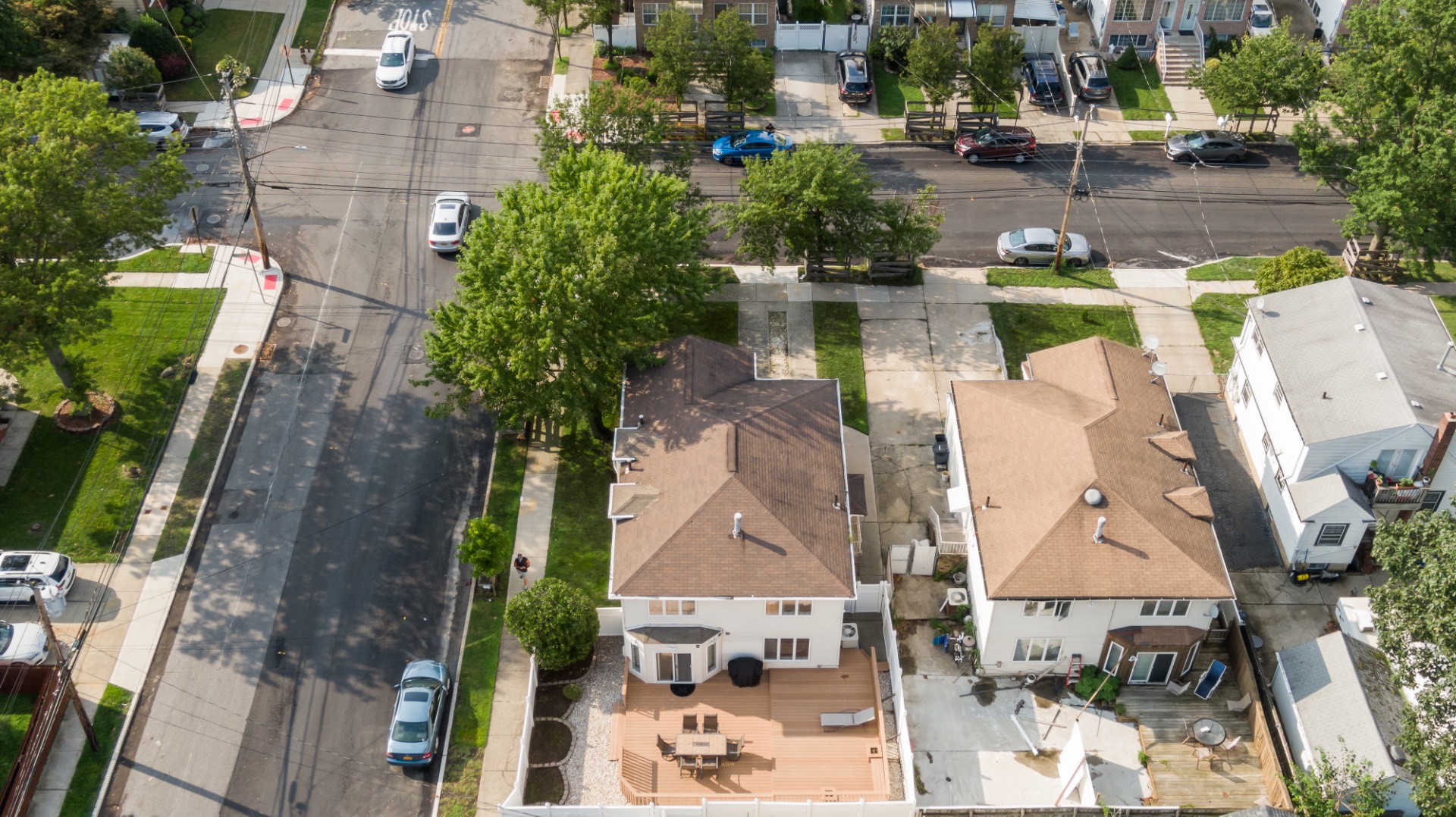 ;
;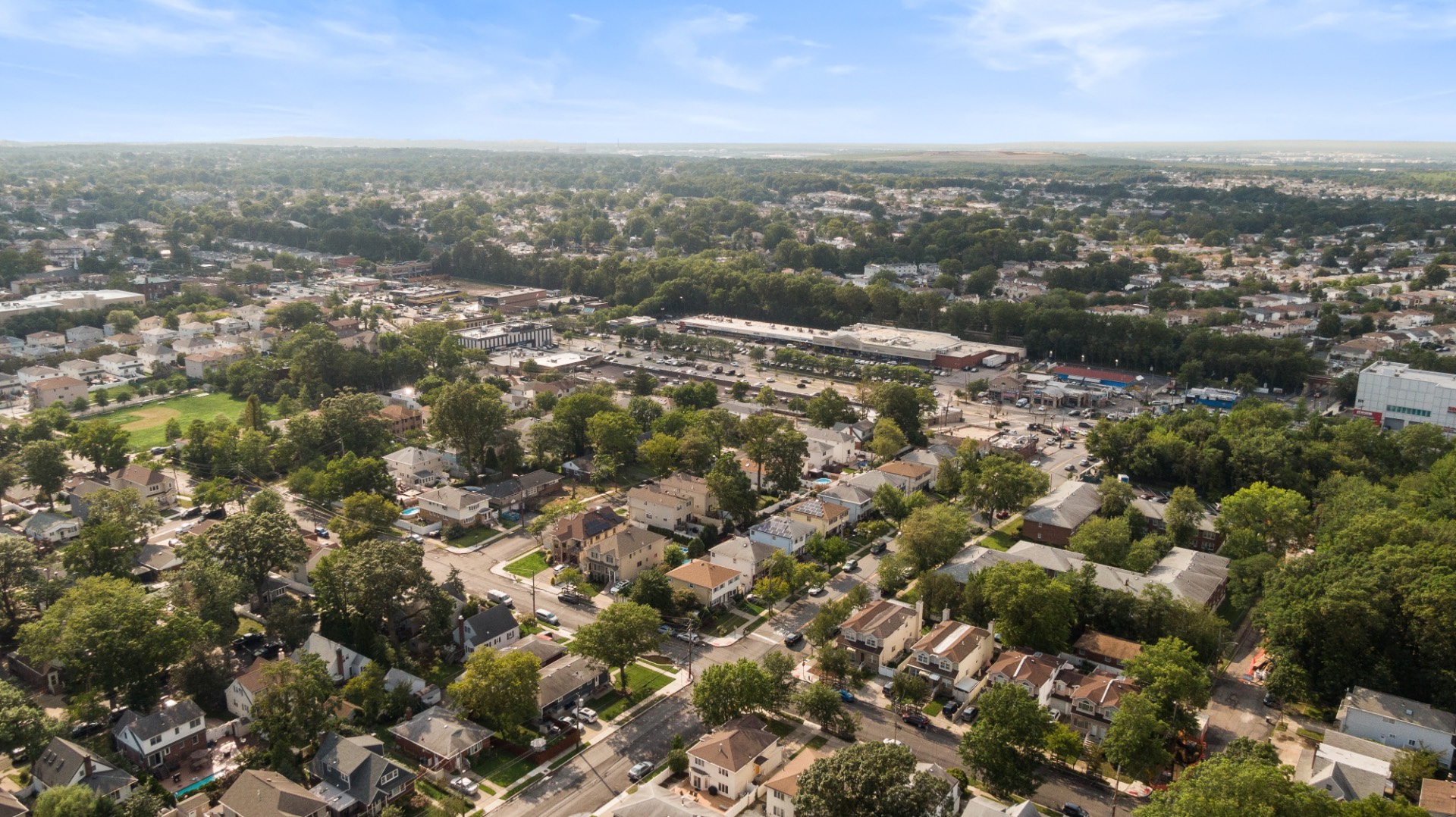 ;
;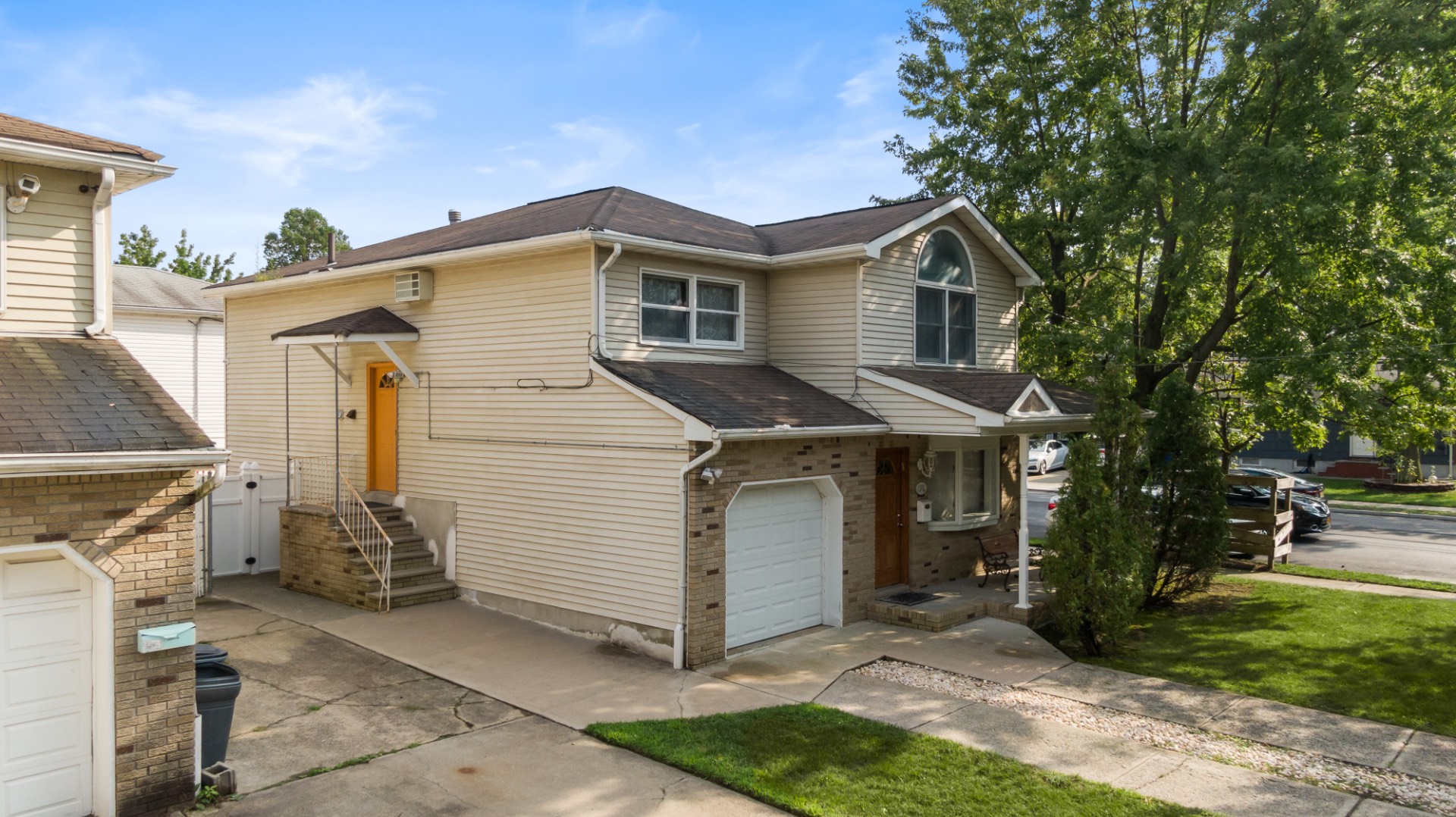 ;
;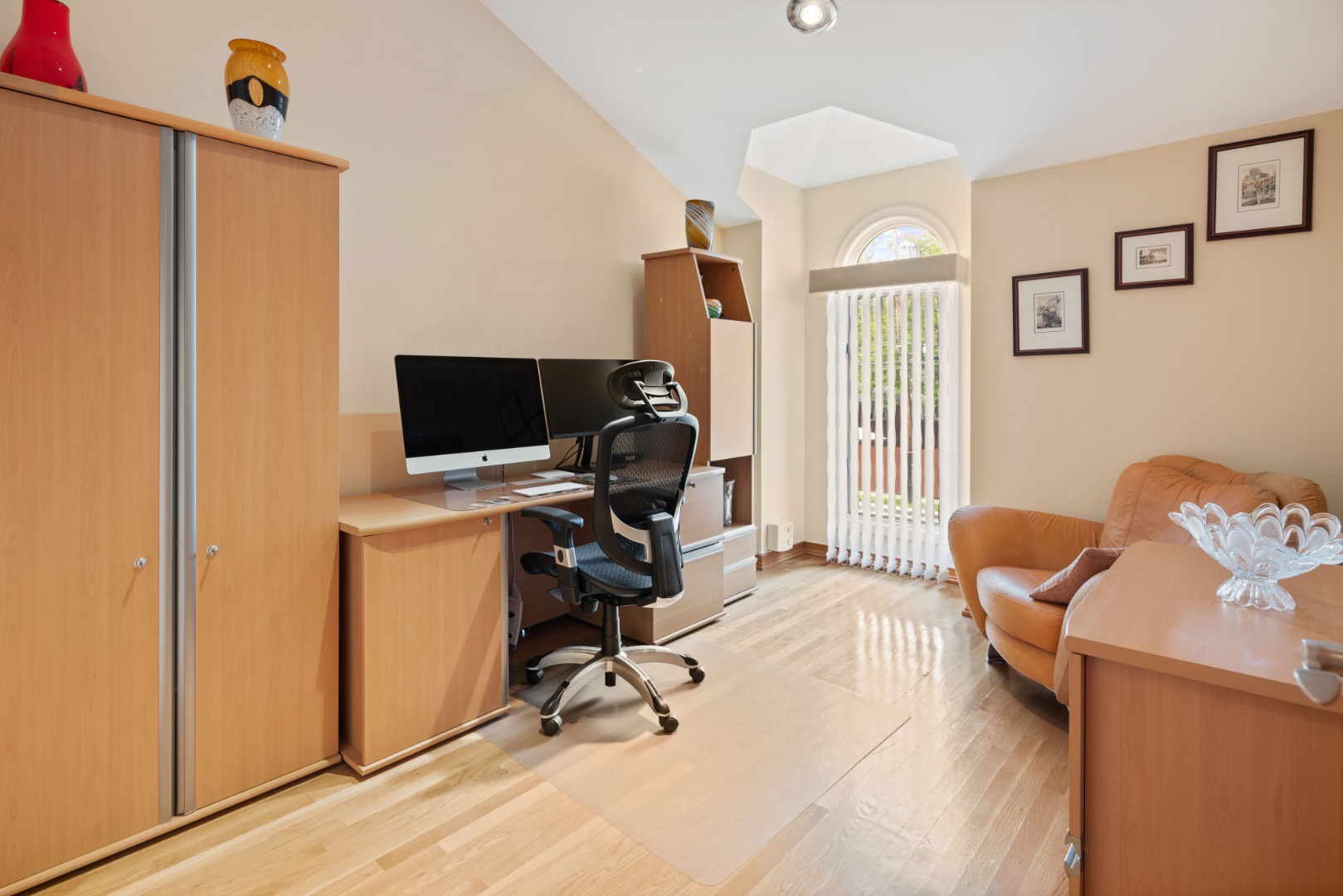 ;
;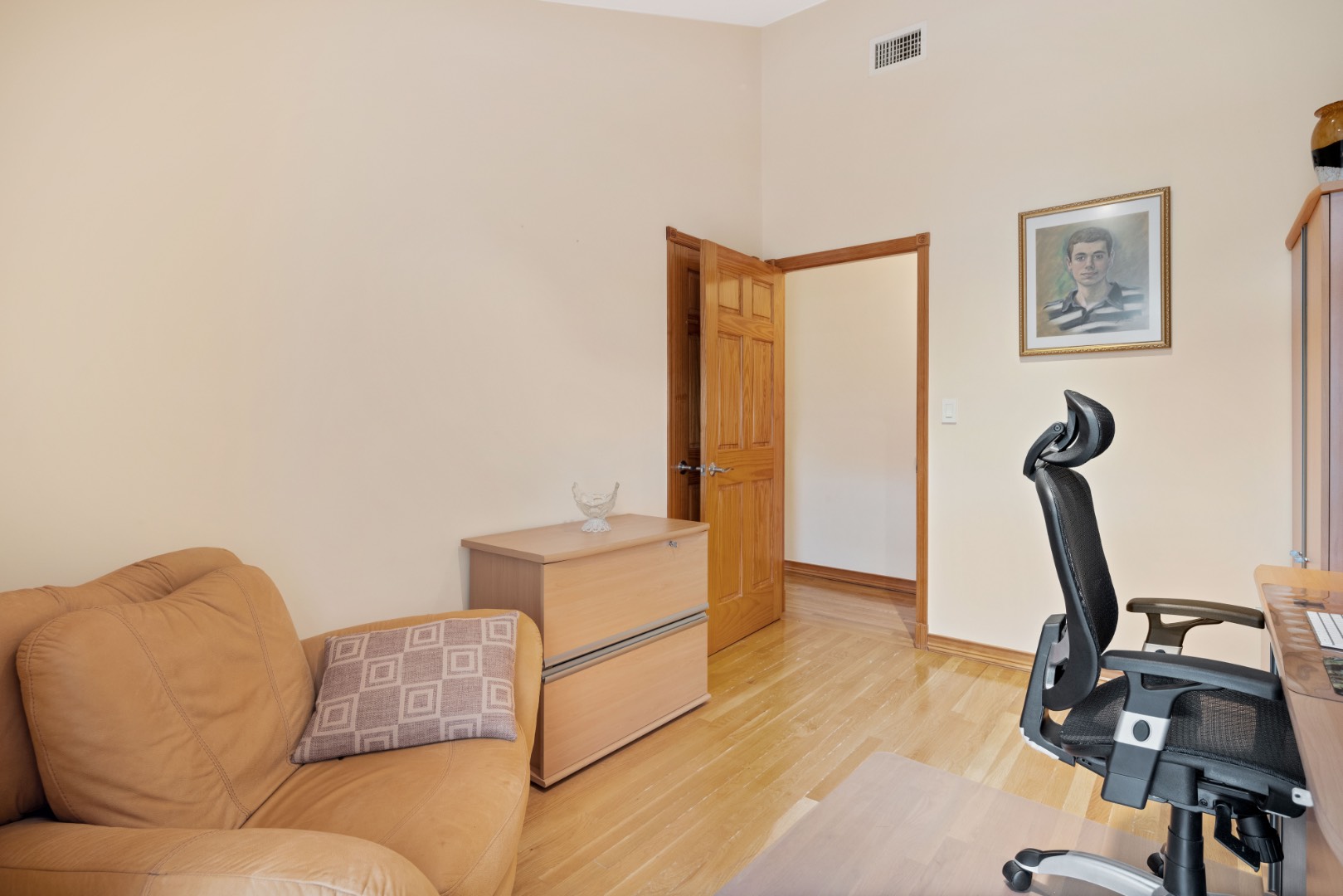 ;
;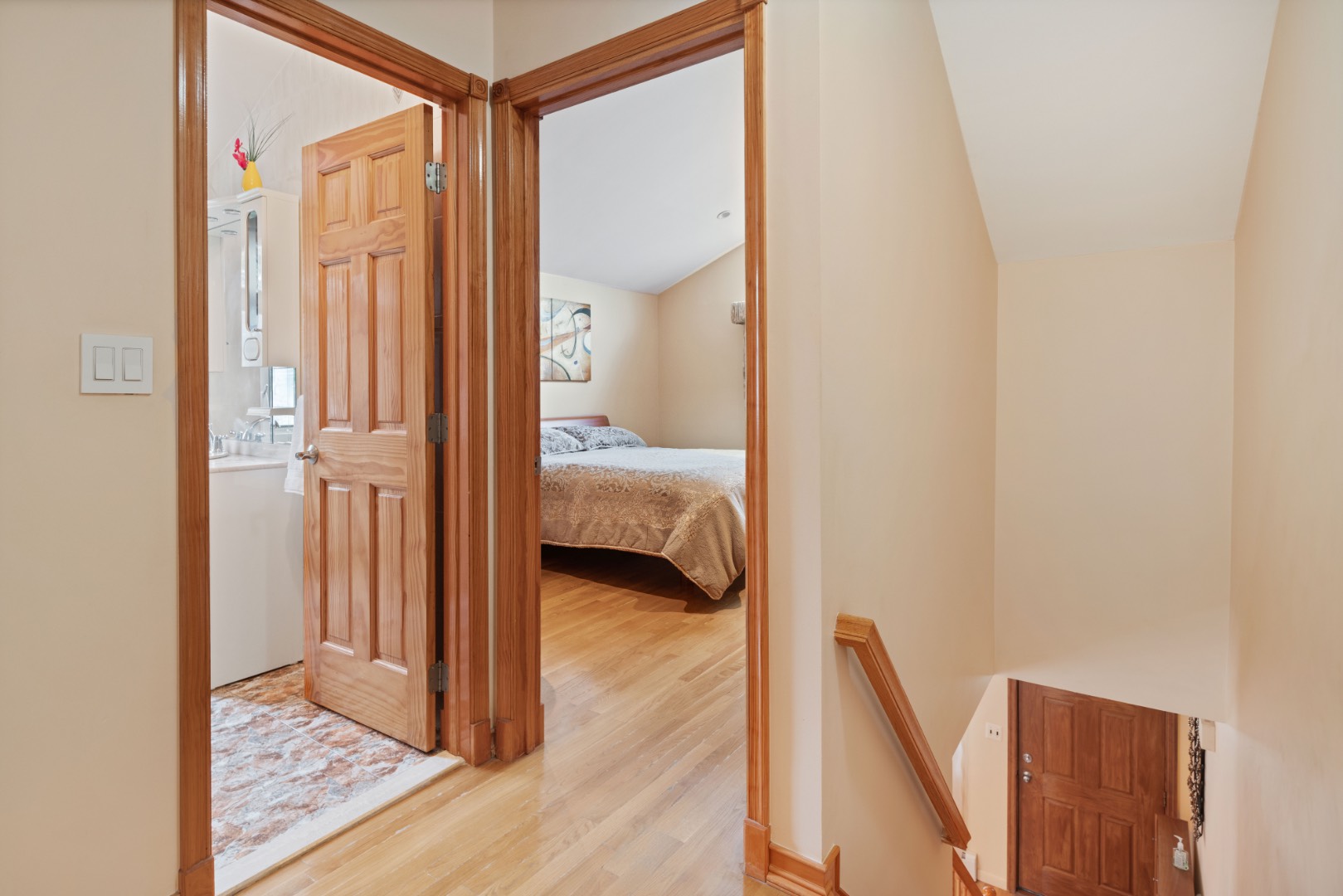 ;
;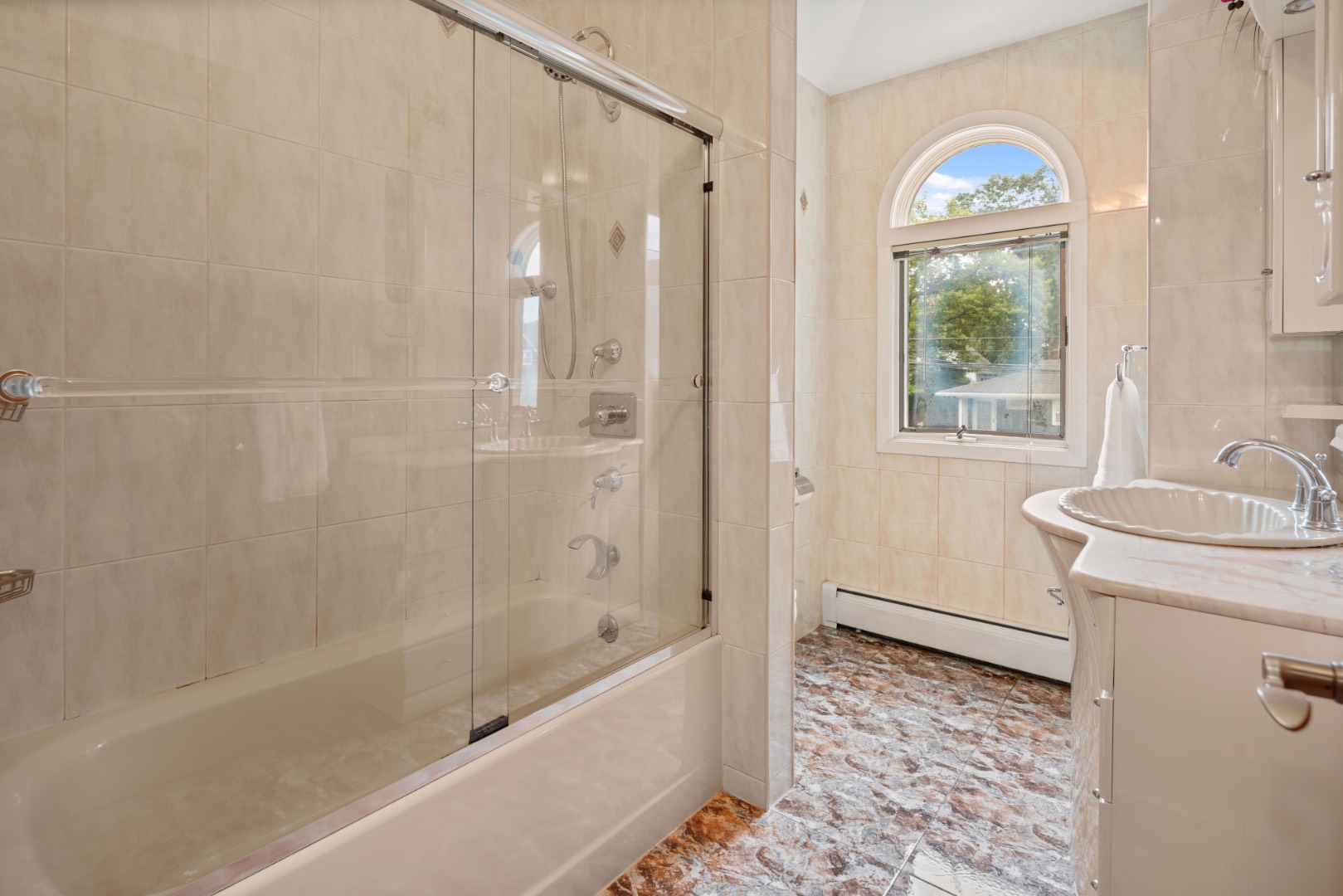 ;
;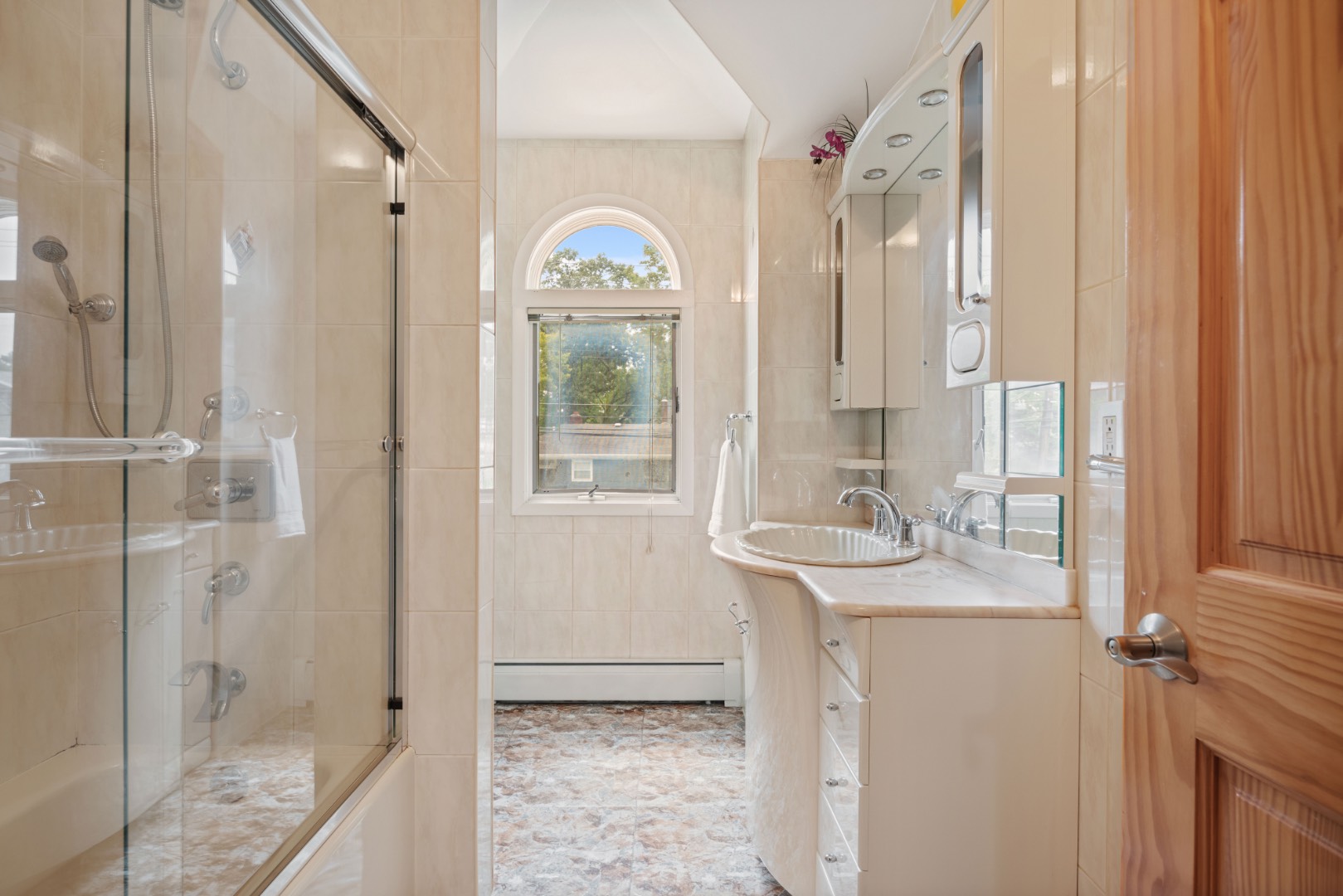 ;
;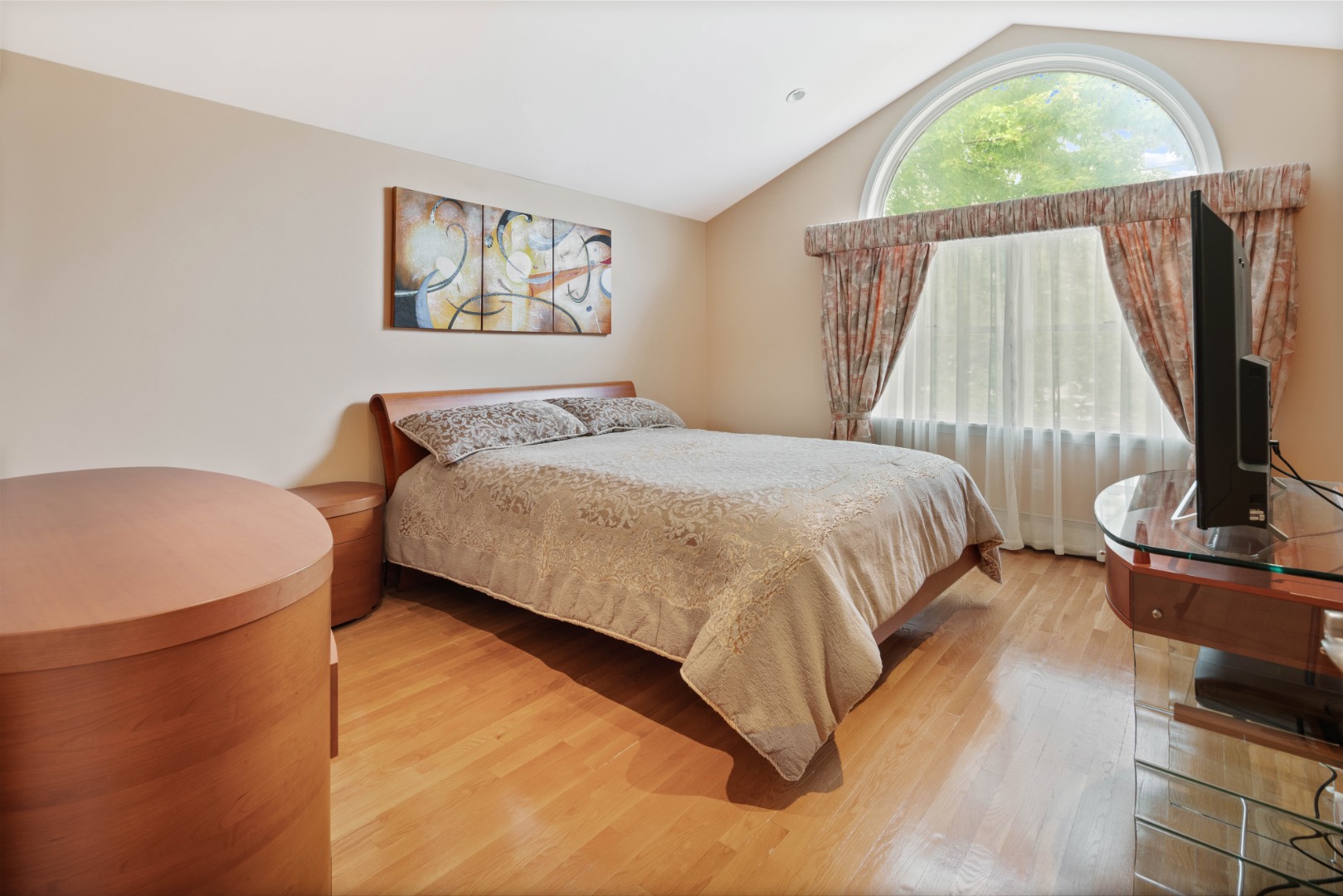 ;
;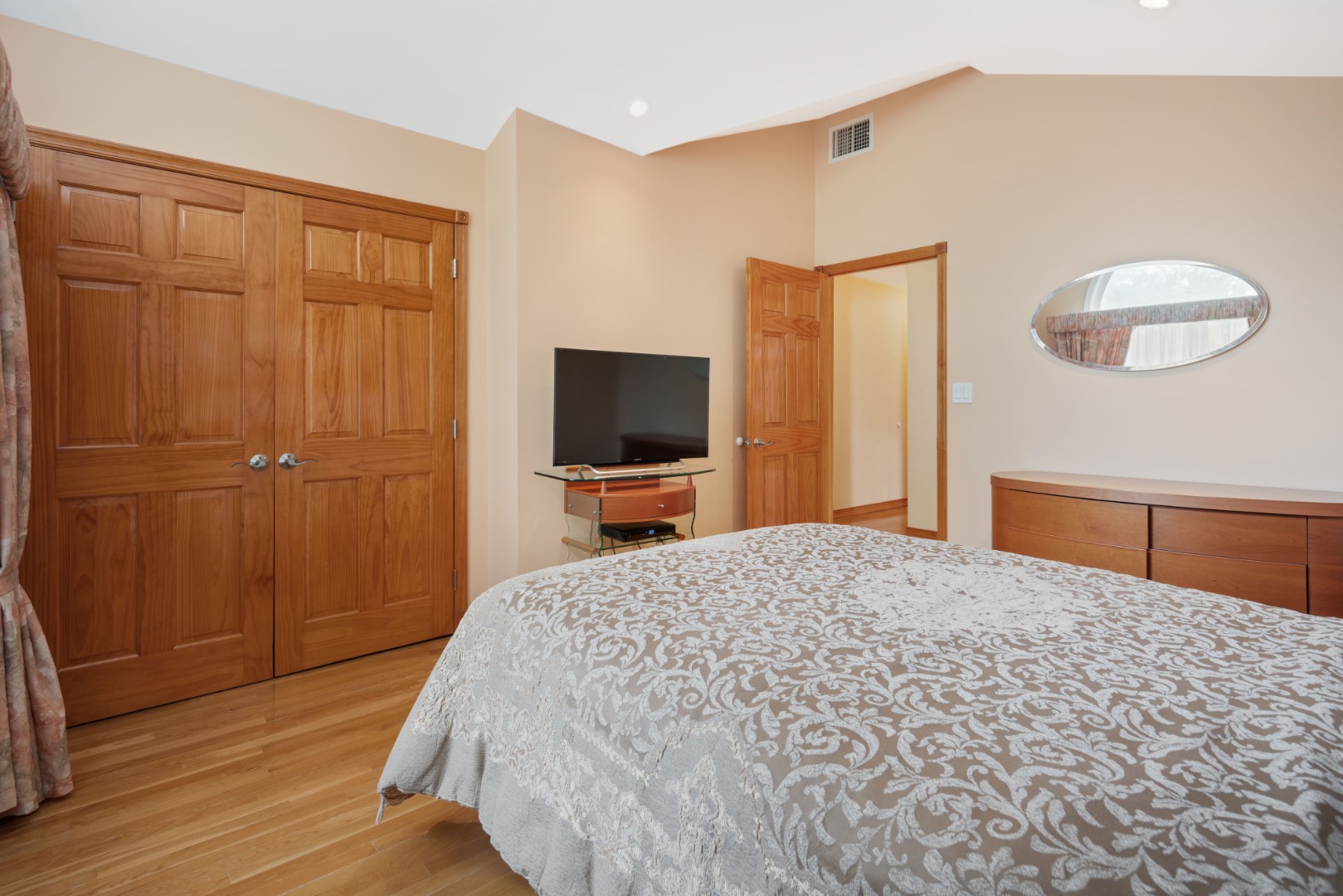 ;
;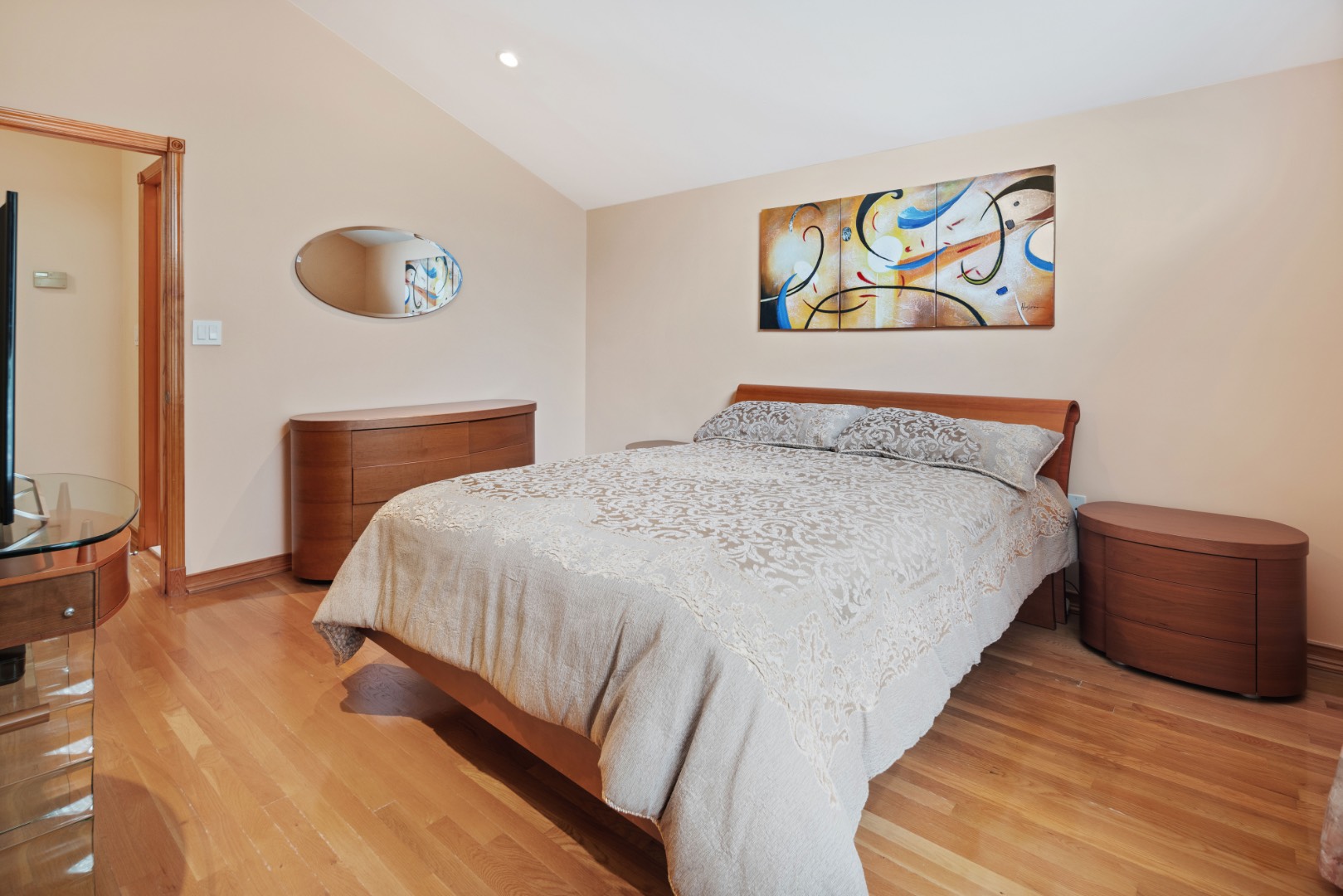 ;
;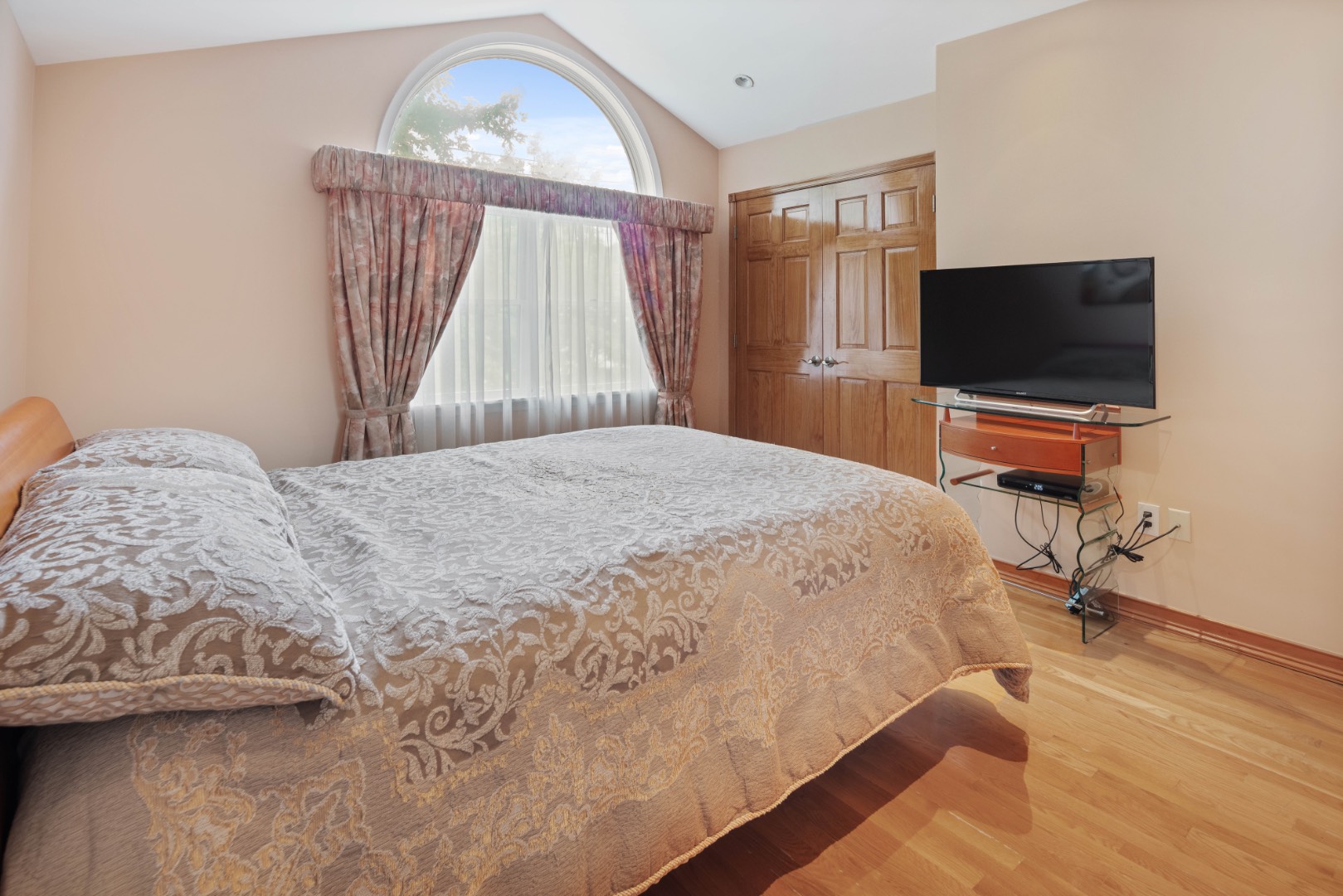 ;
;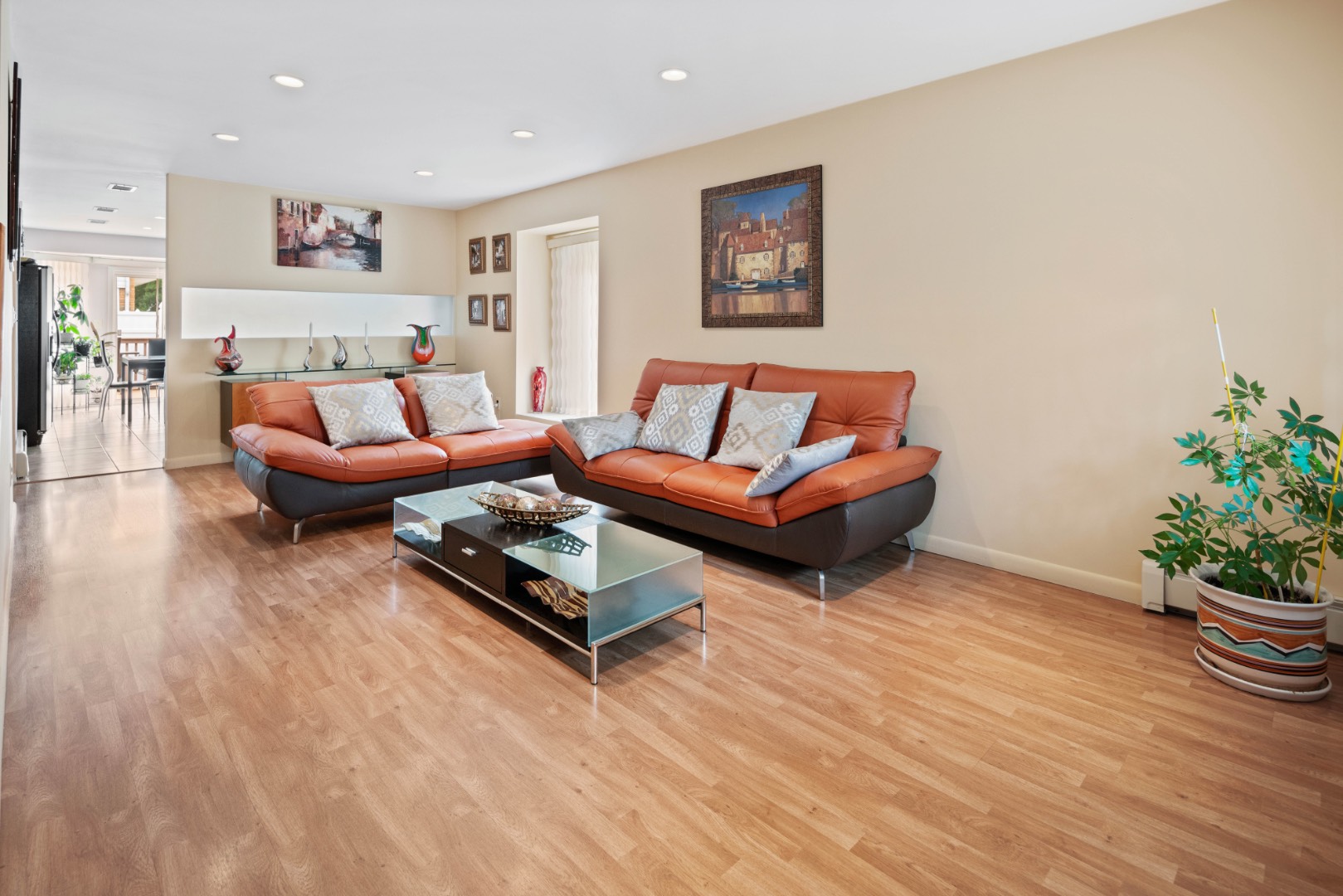 ;
;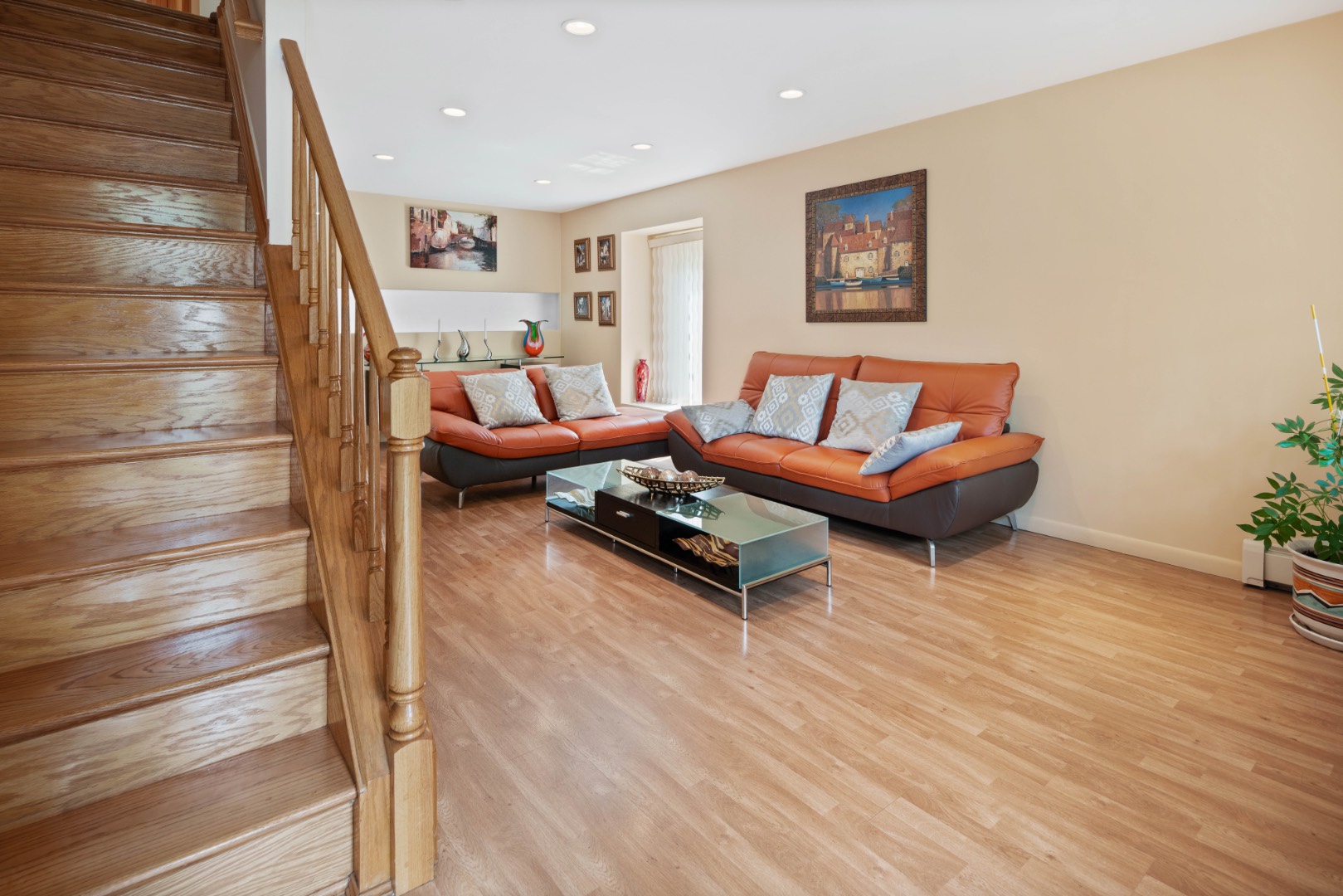 ;
;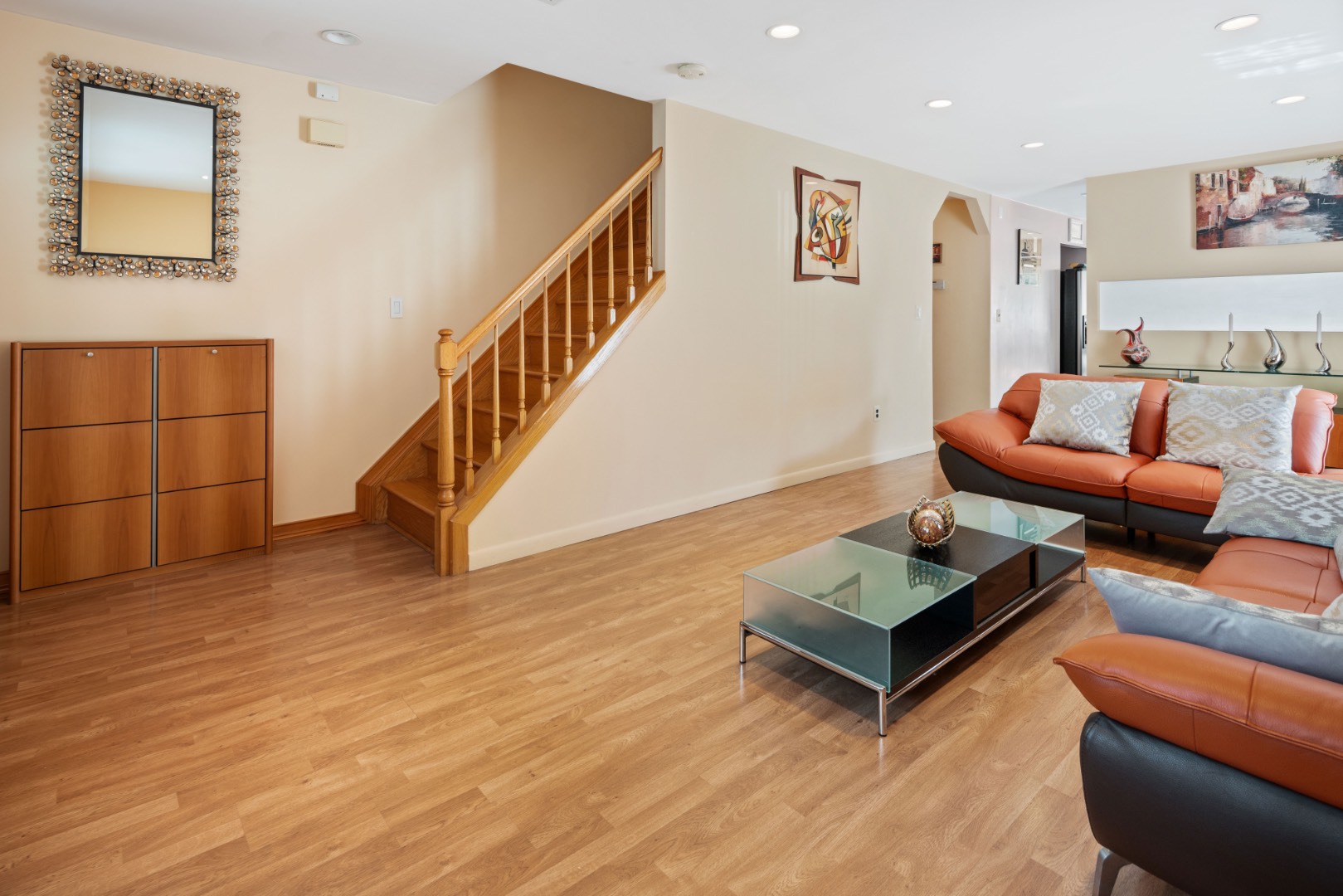 ;
;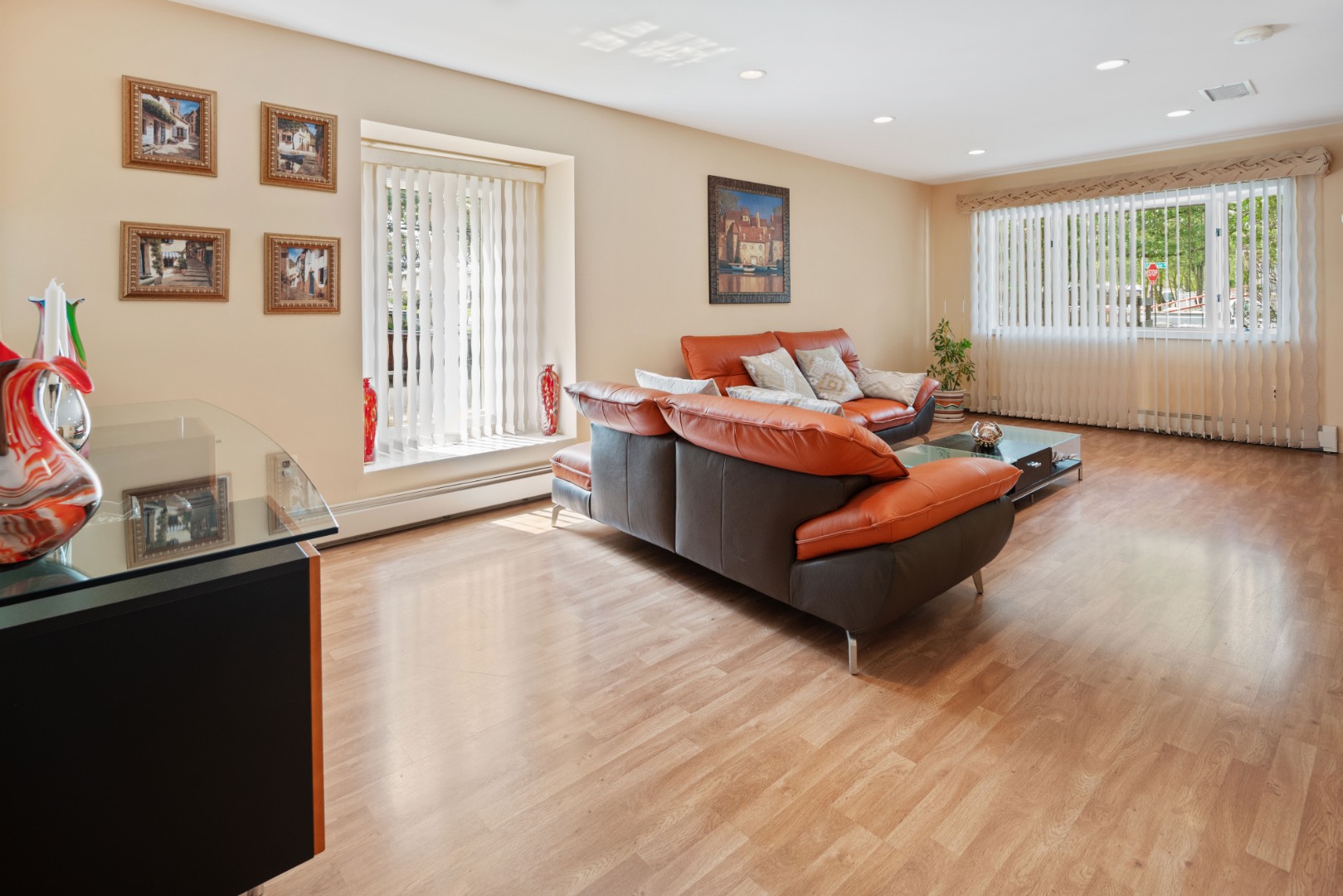 ;
;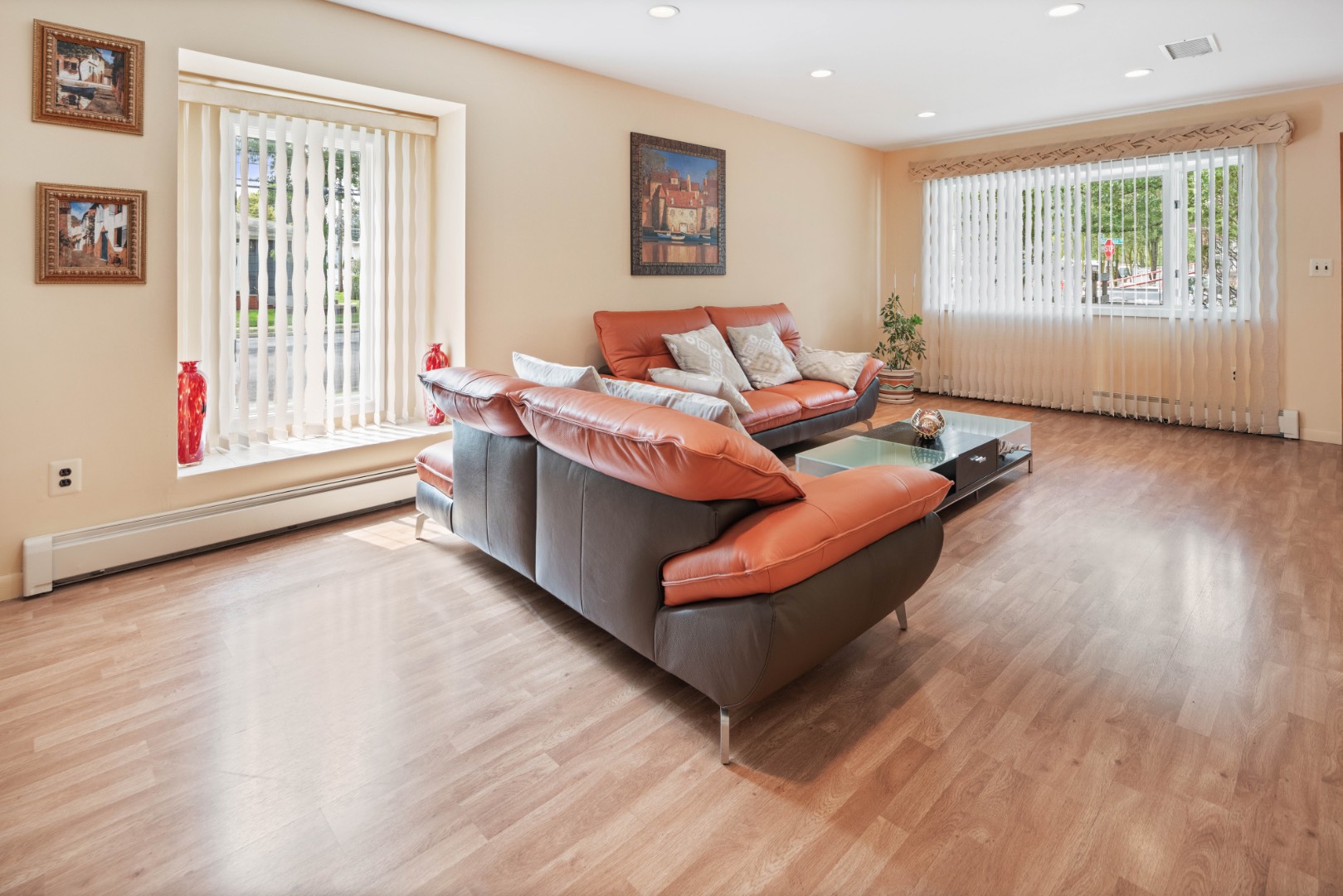 ;
;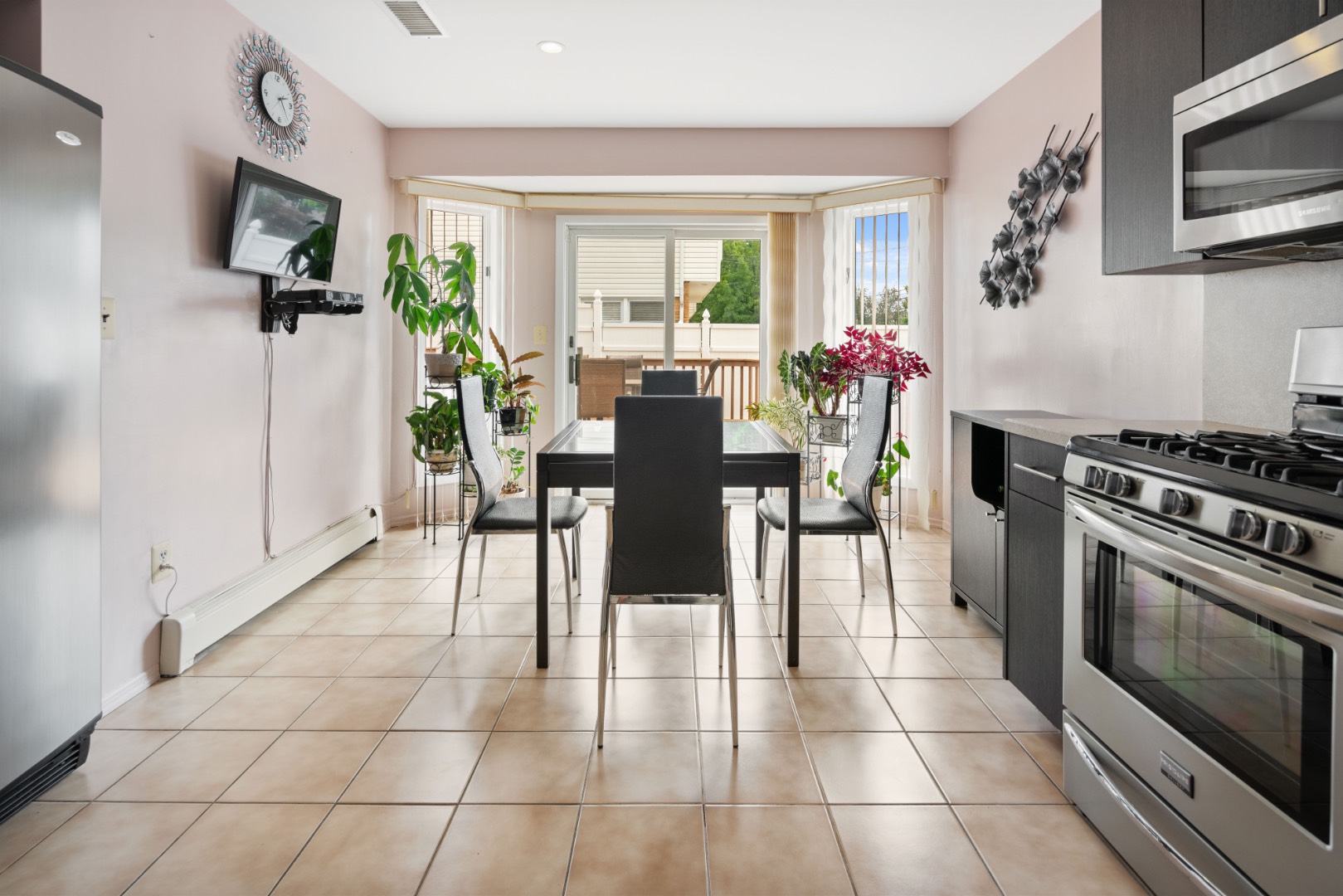 ;
;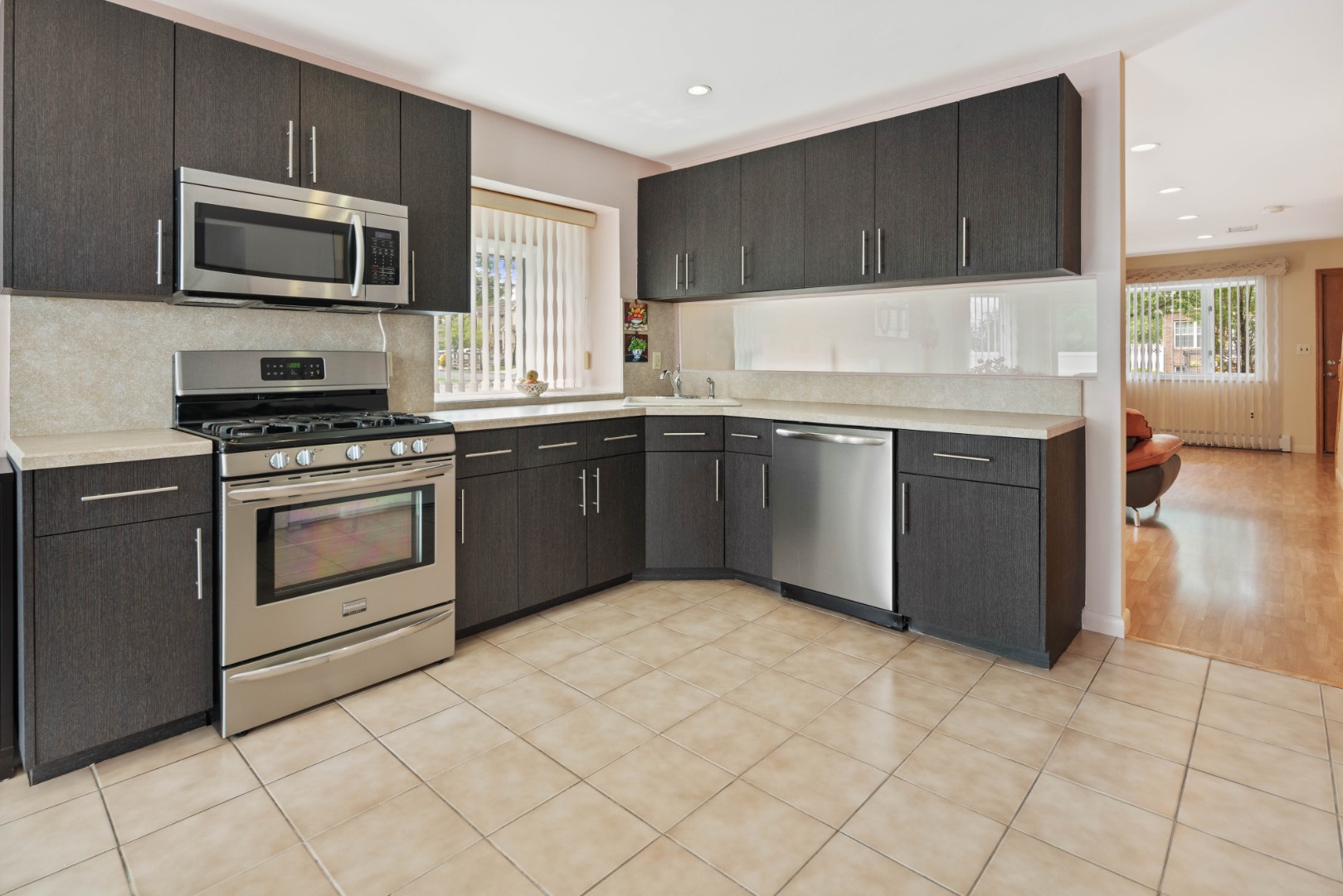 ;
;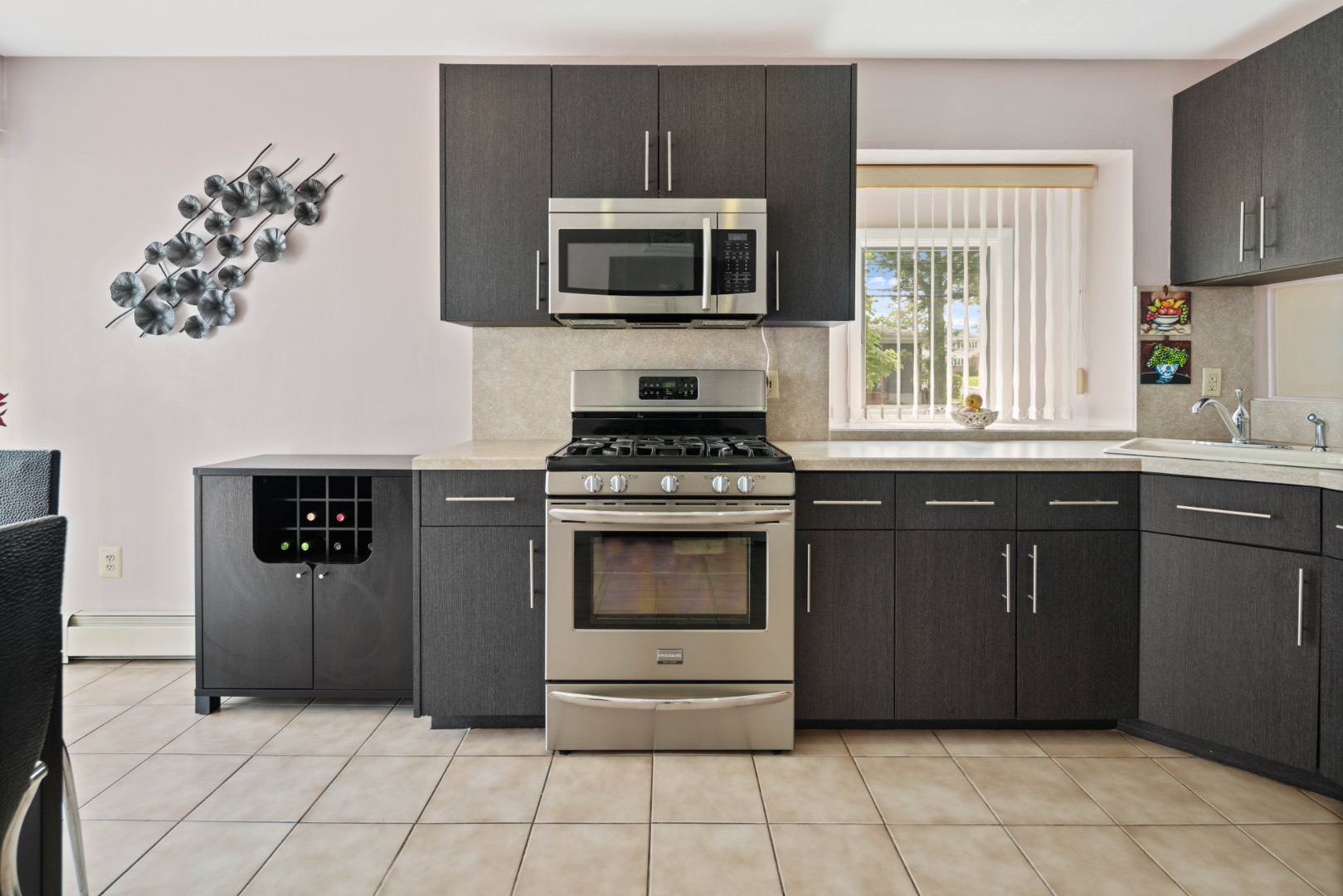 ;
;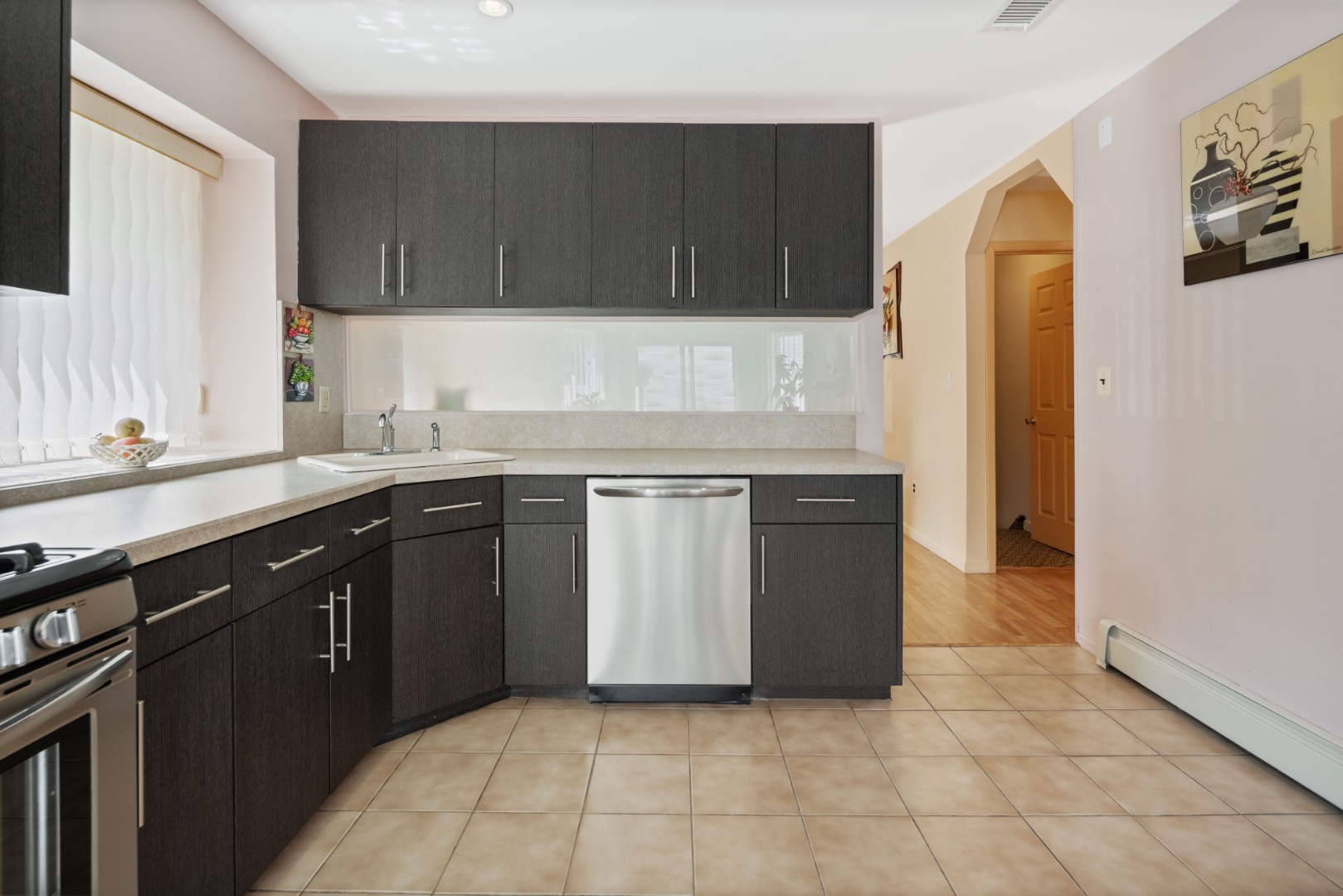 ;
;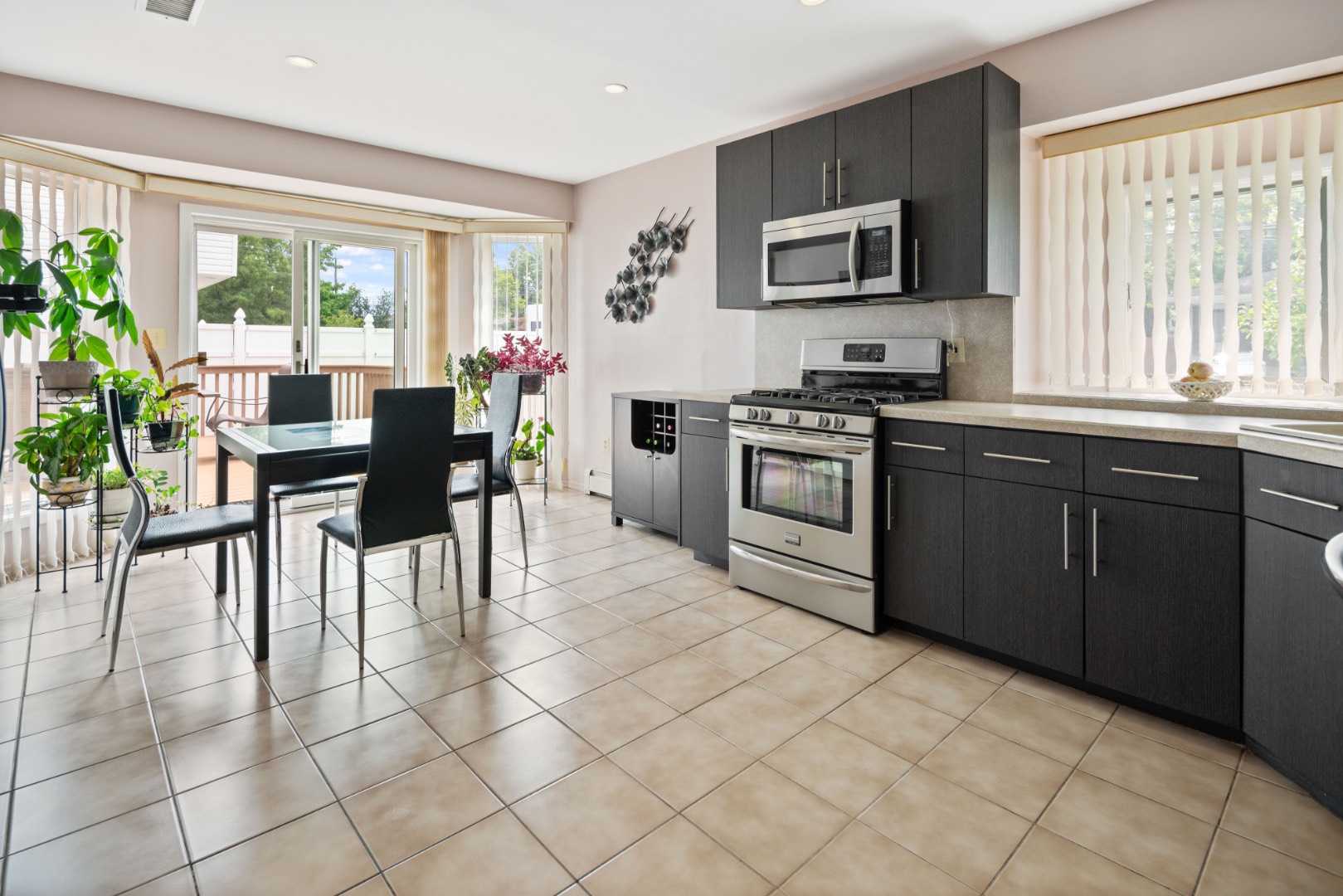 ;
;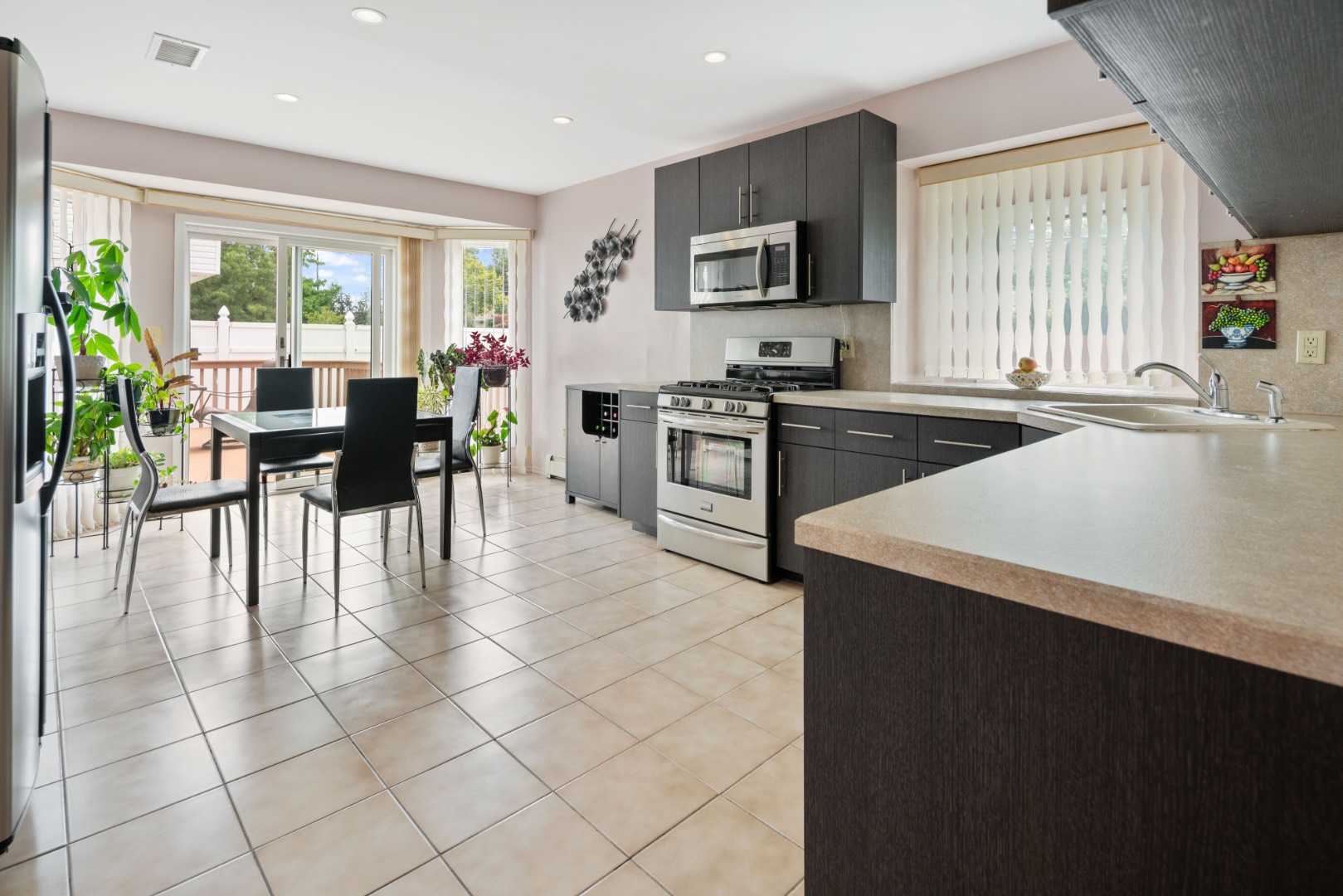 ;
;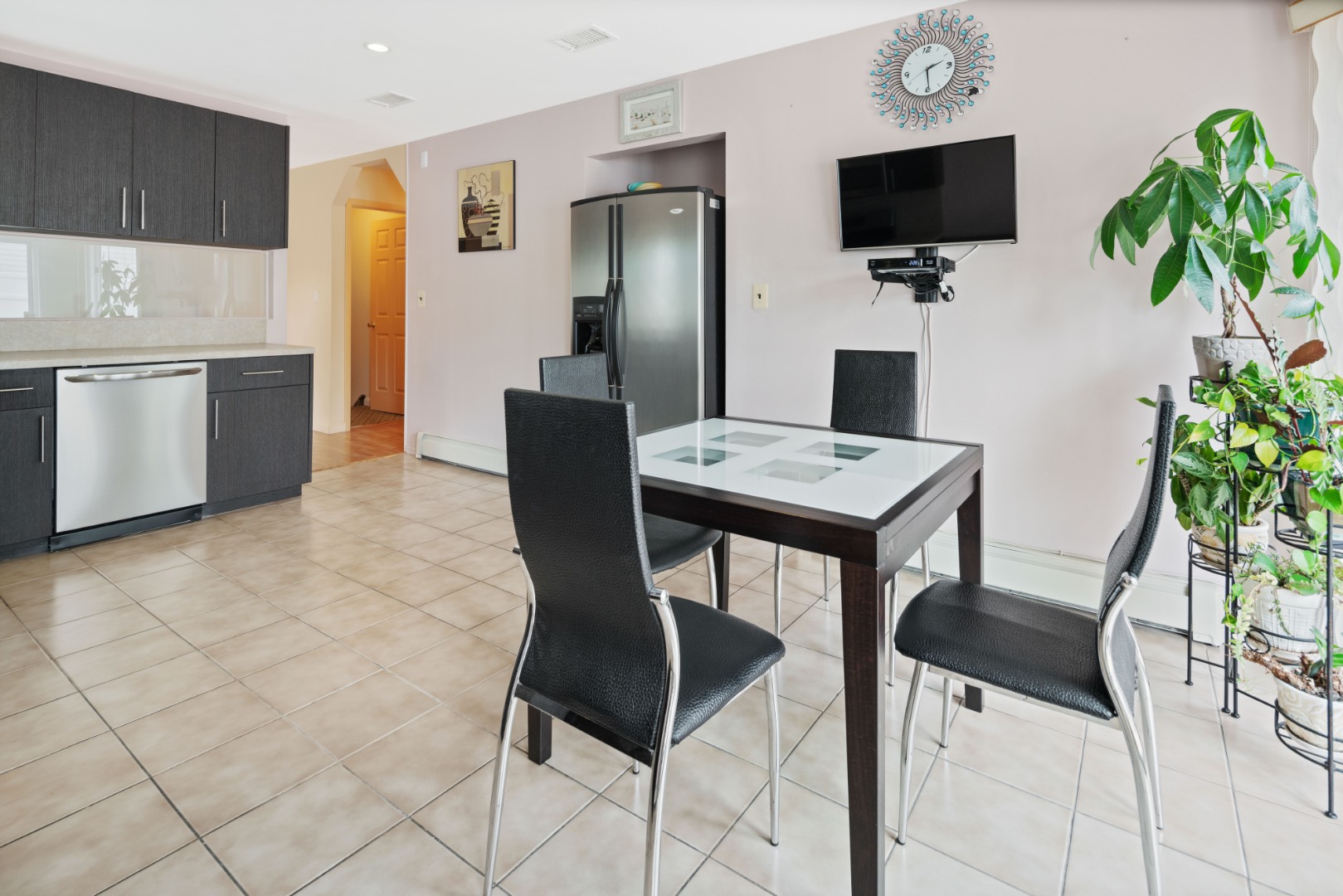 ;
;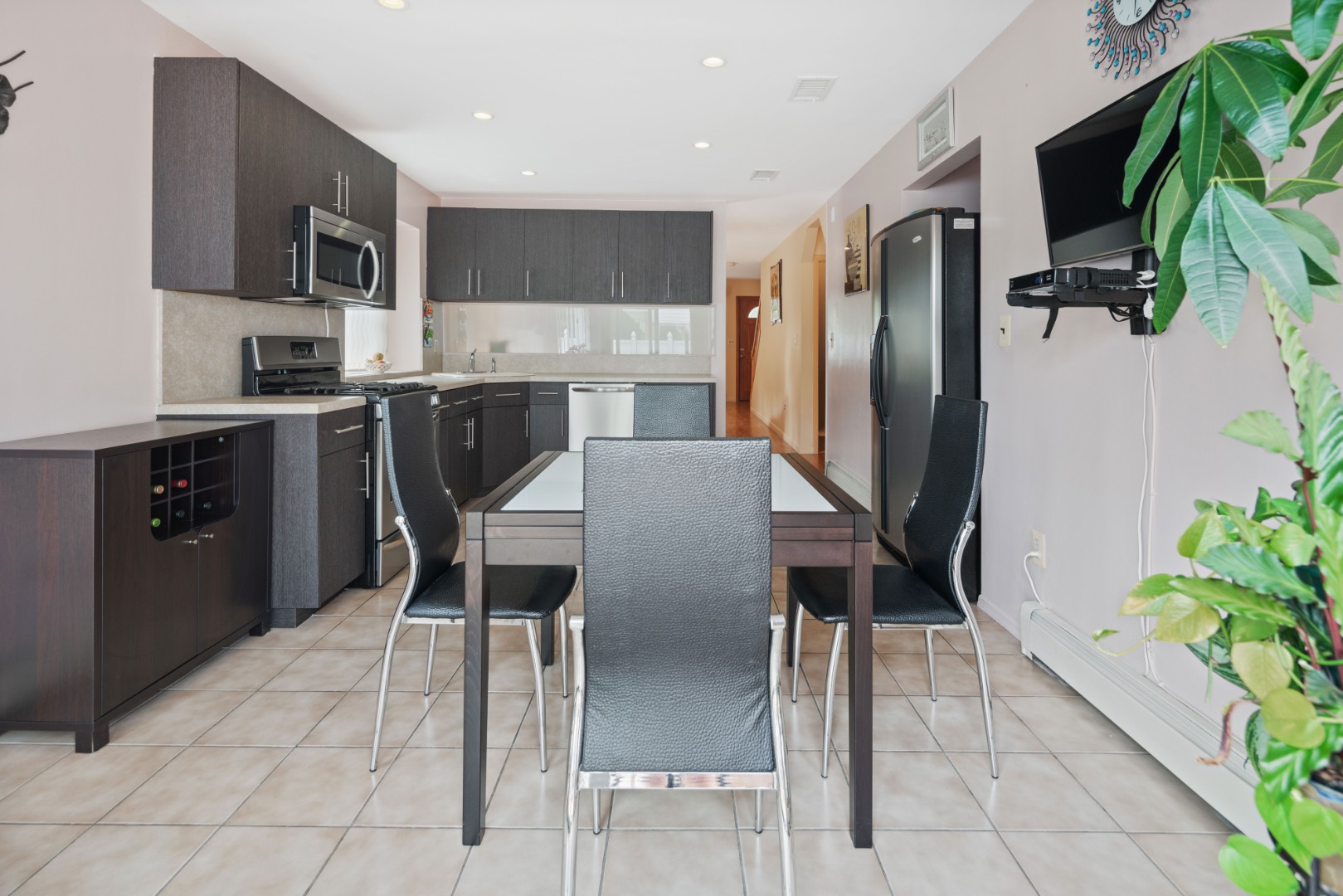 ;
;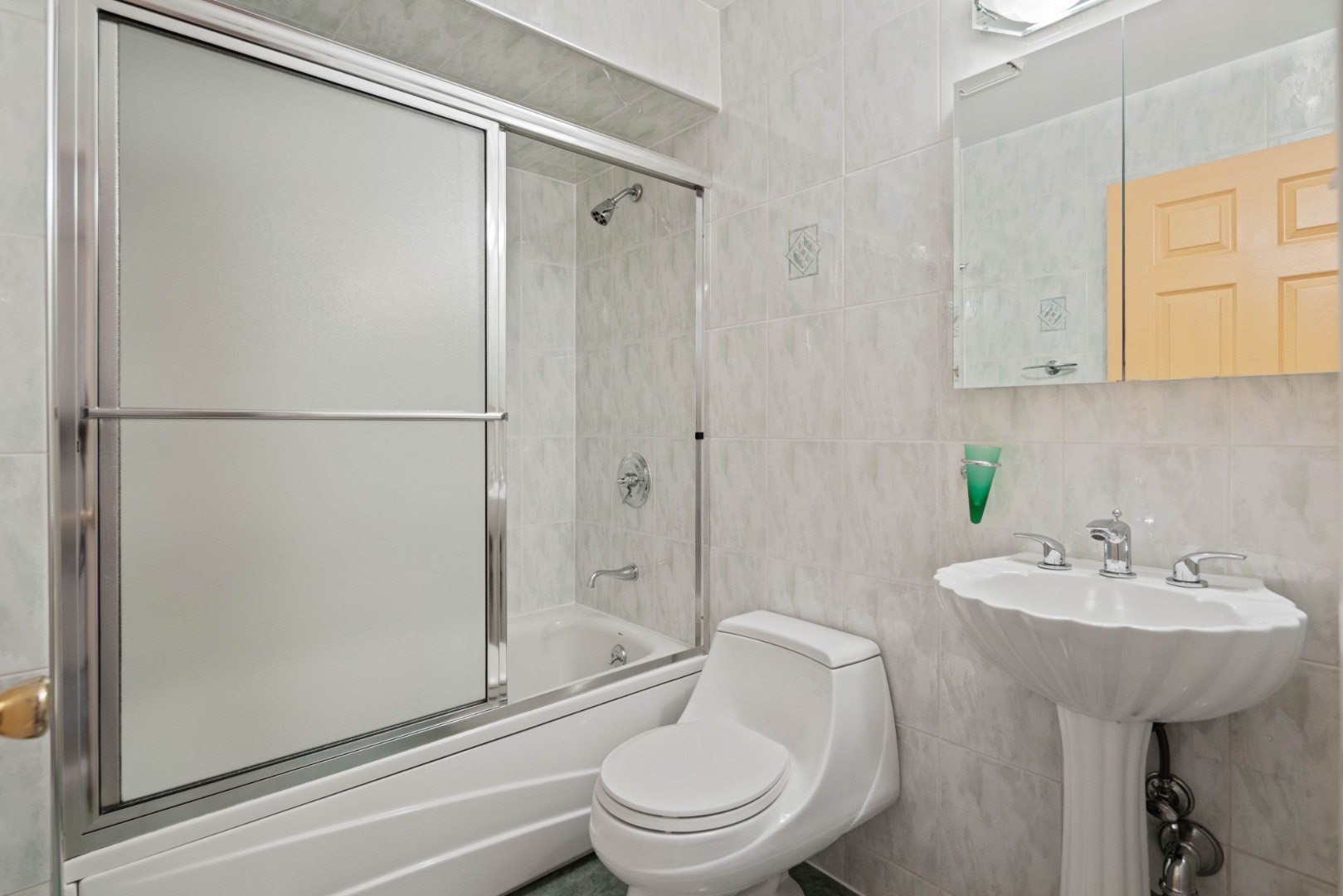 ;
;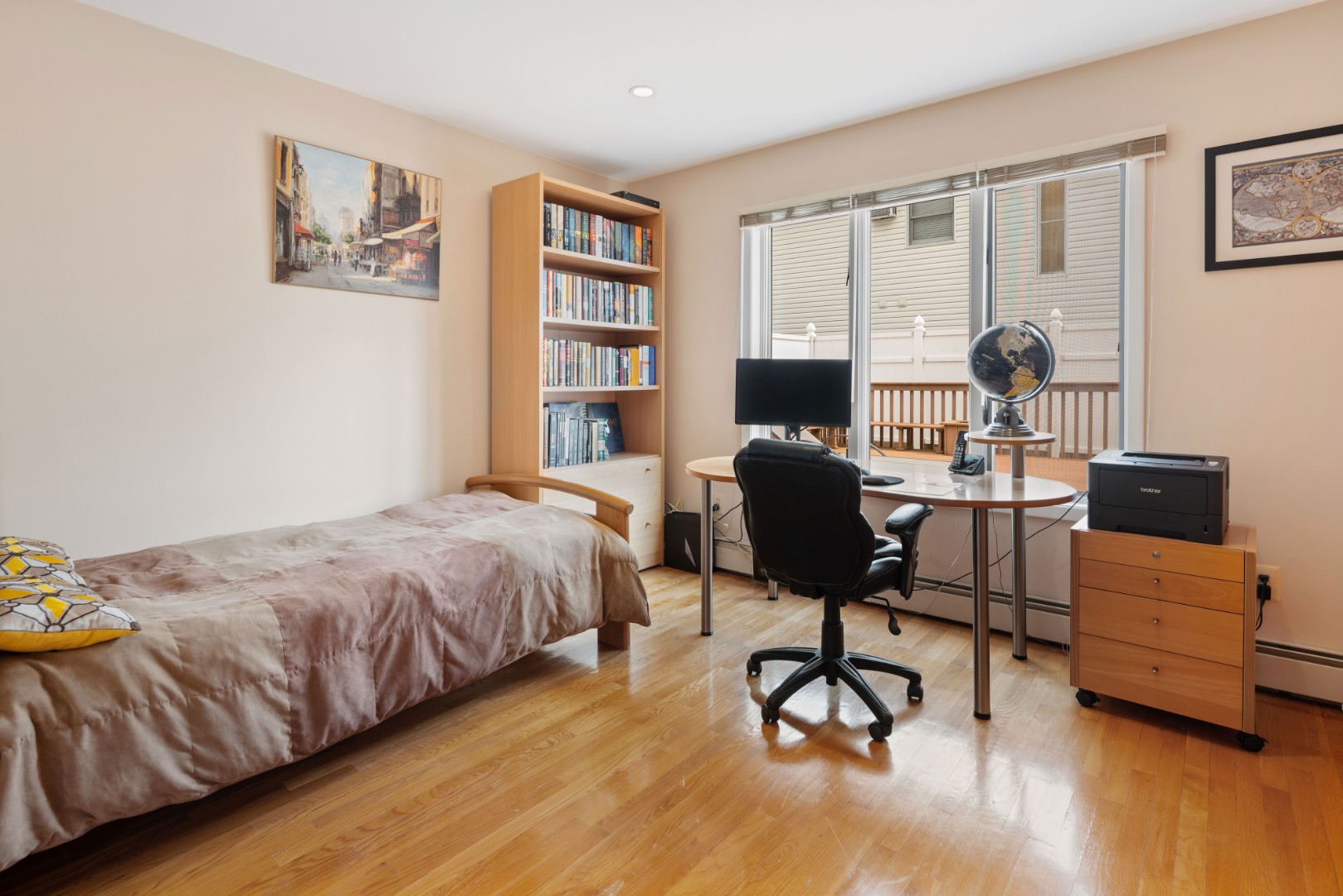 ;
;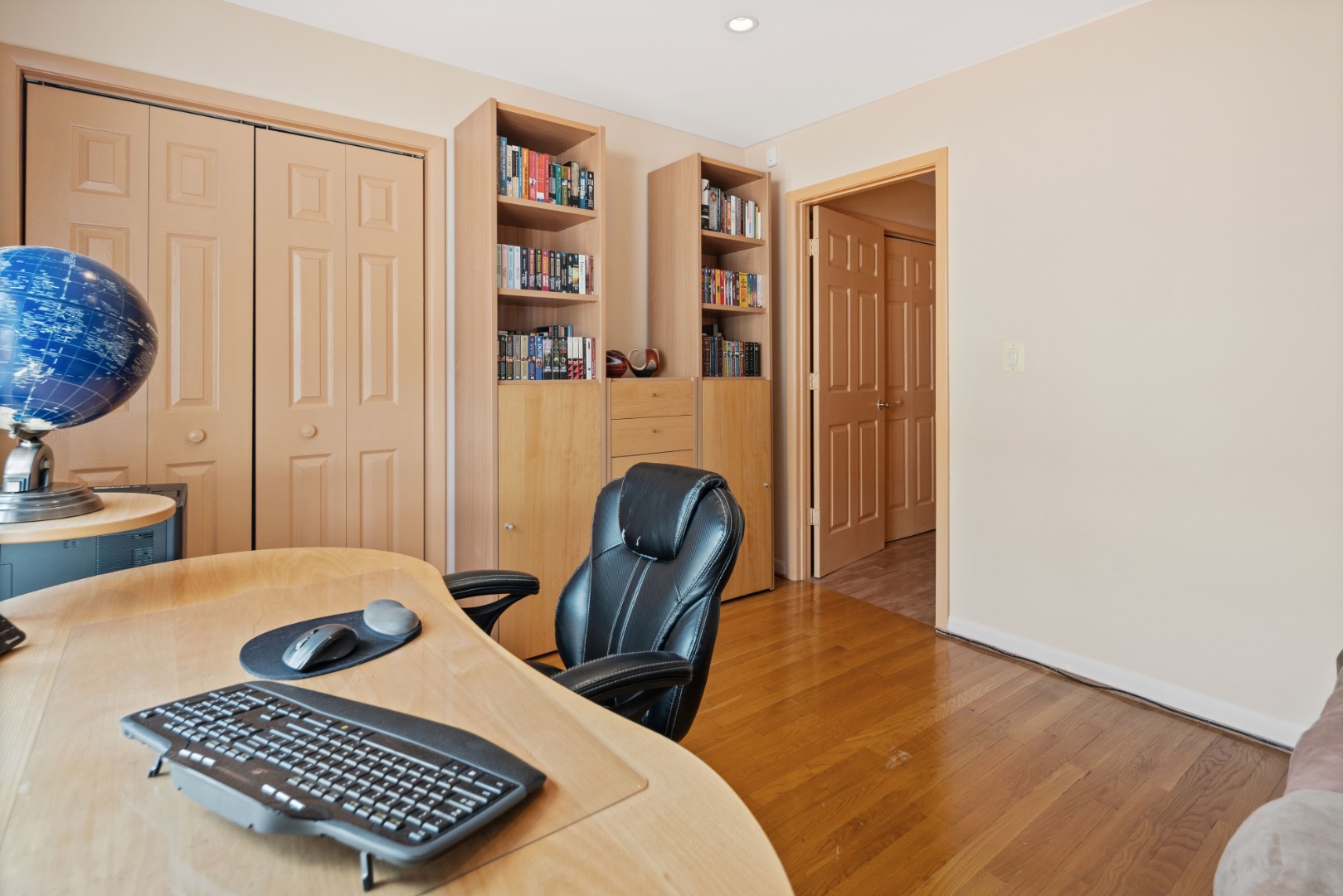 ;
;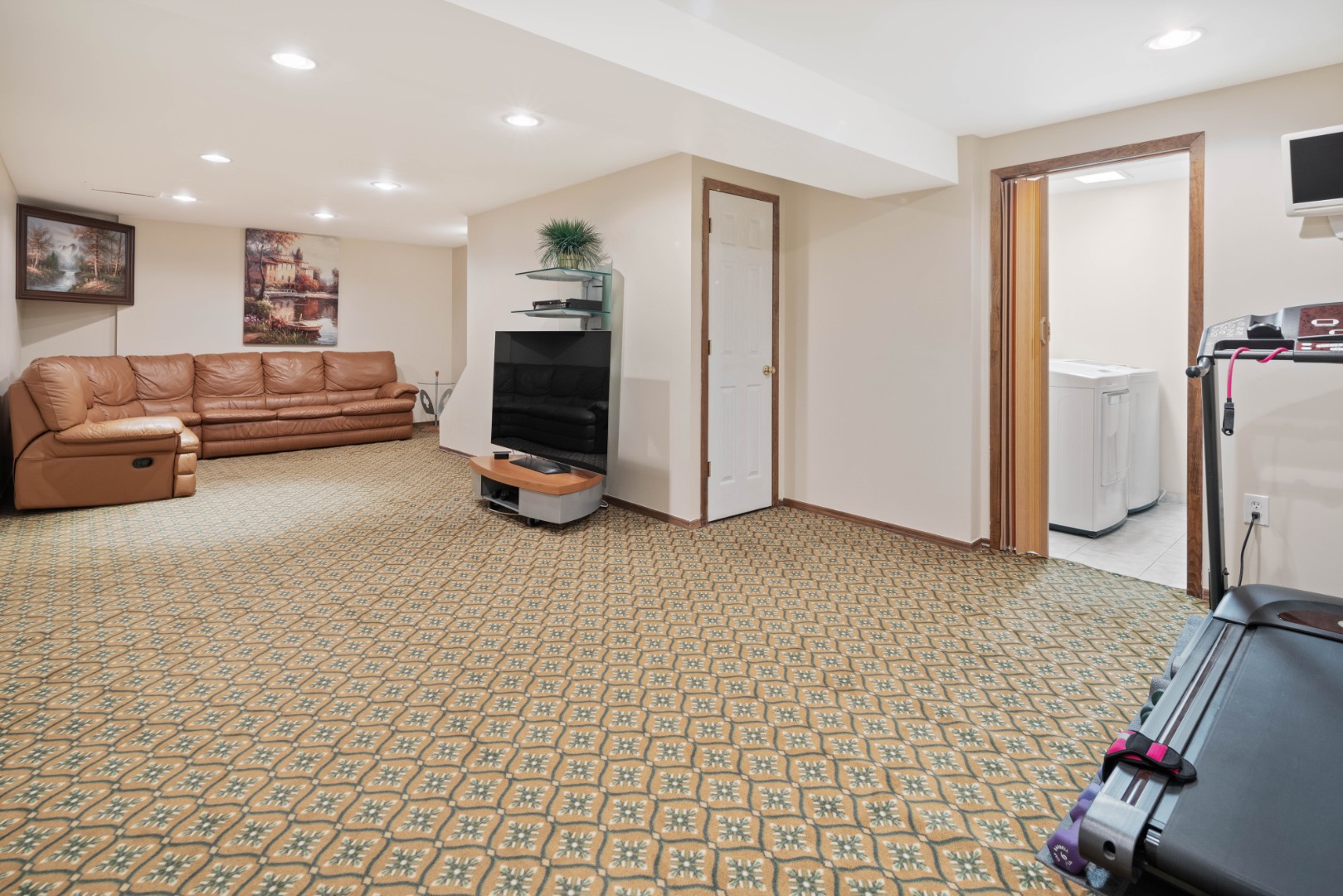 ;
;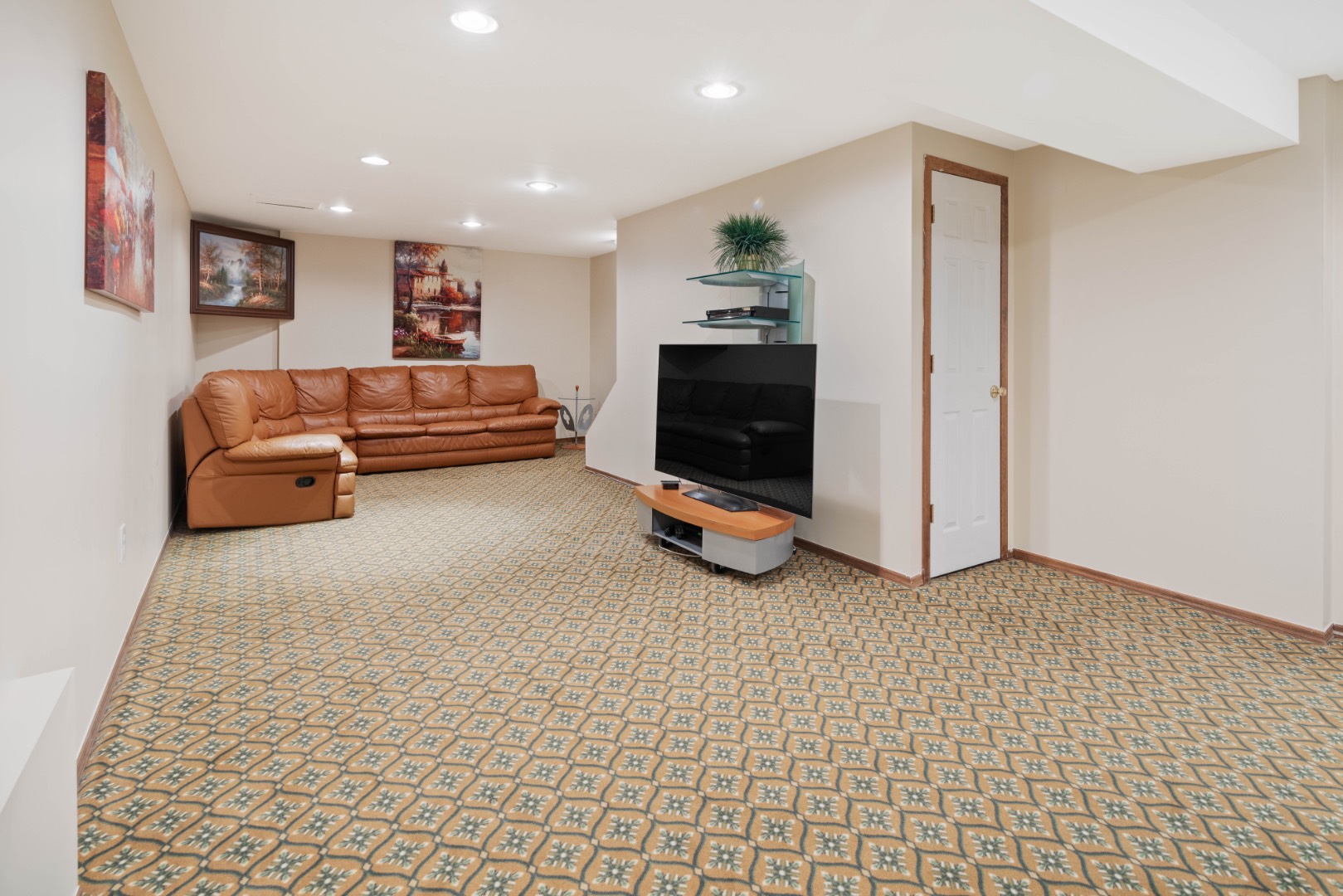 ;
;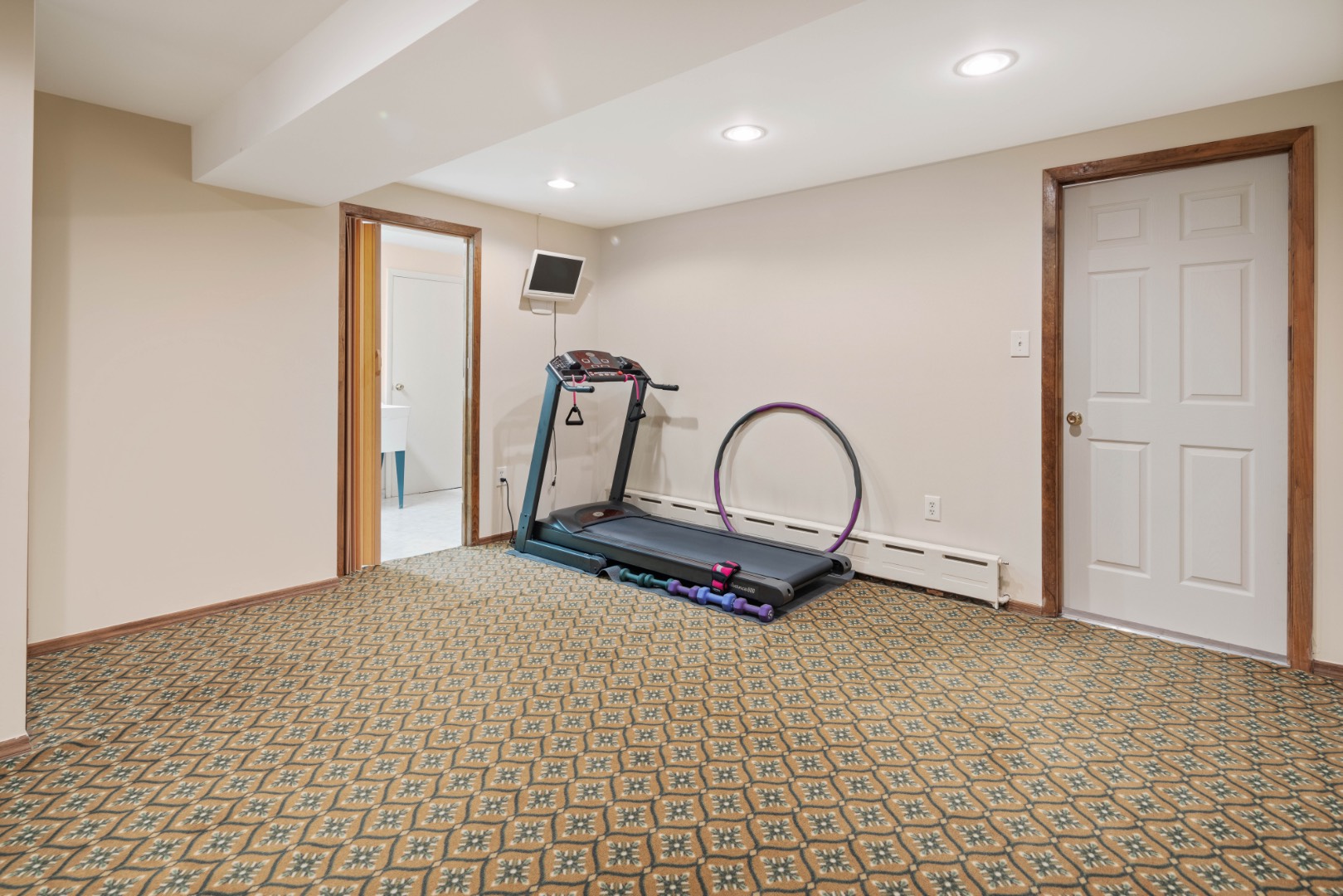 ;
;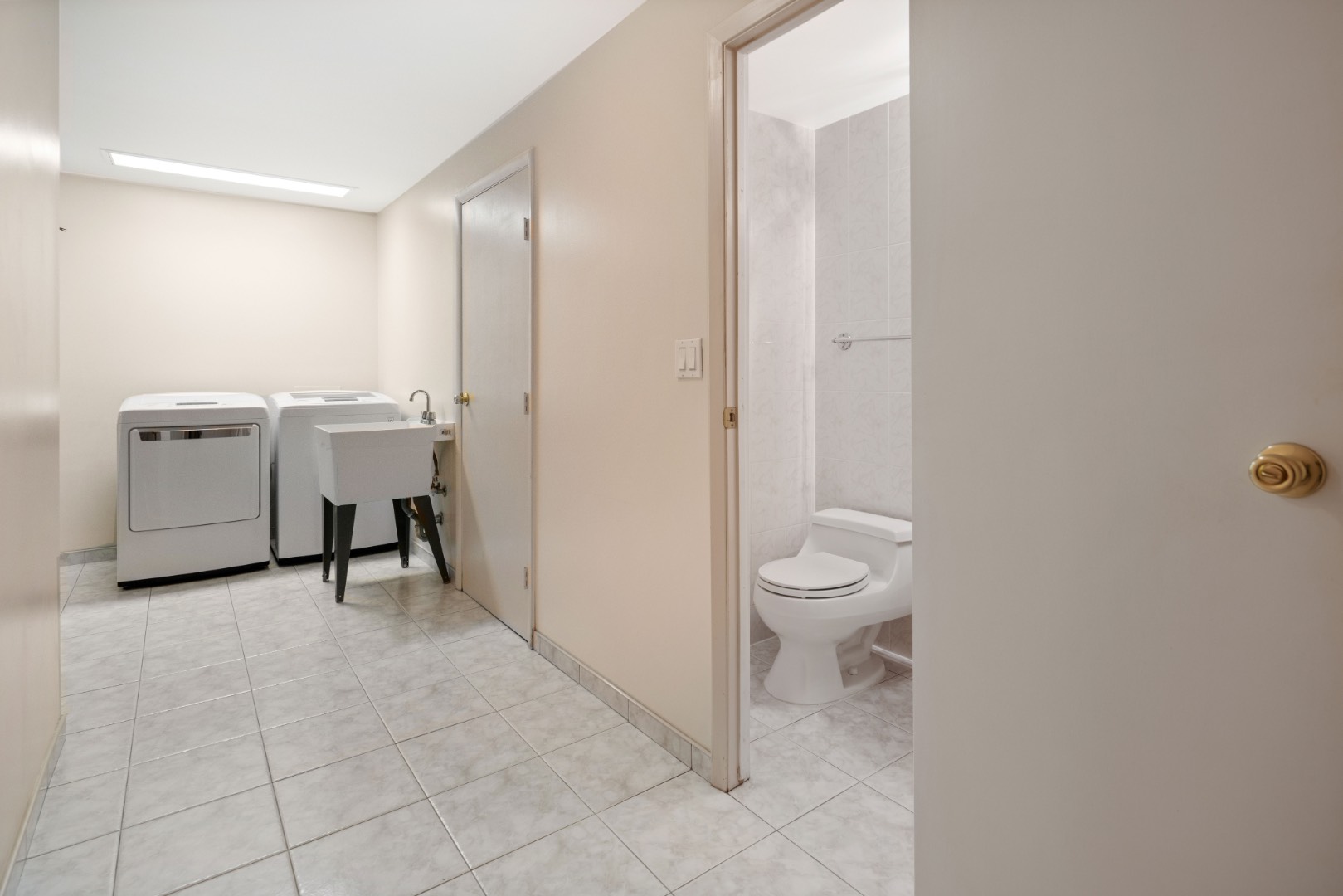 ;
;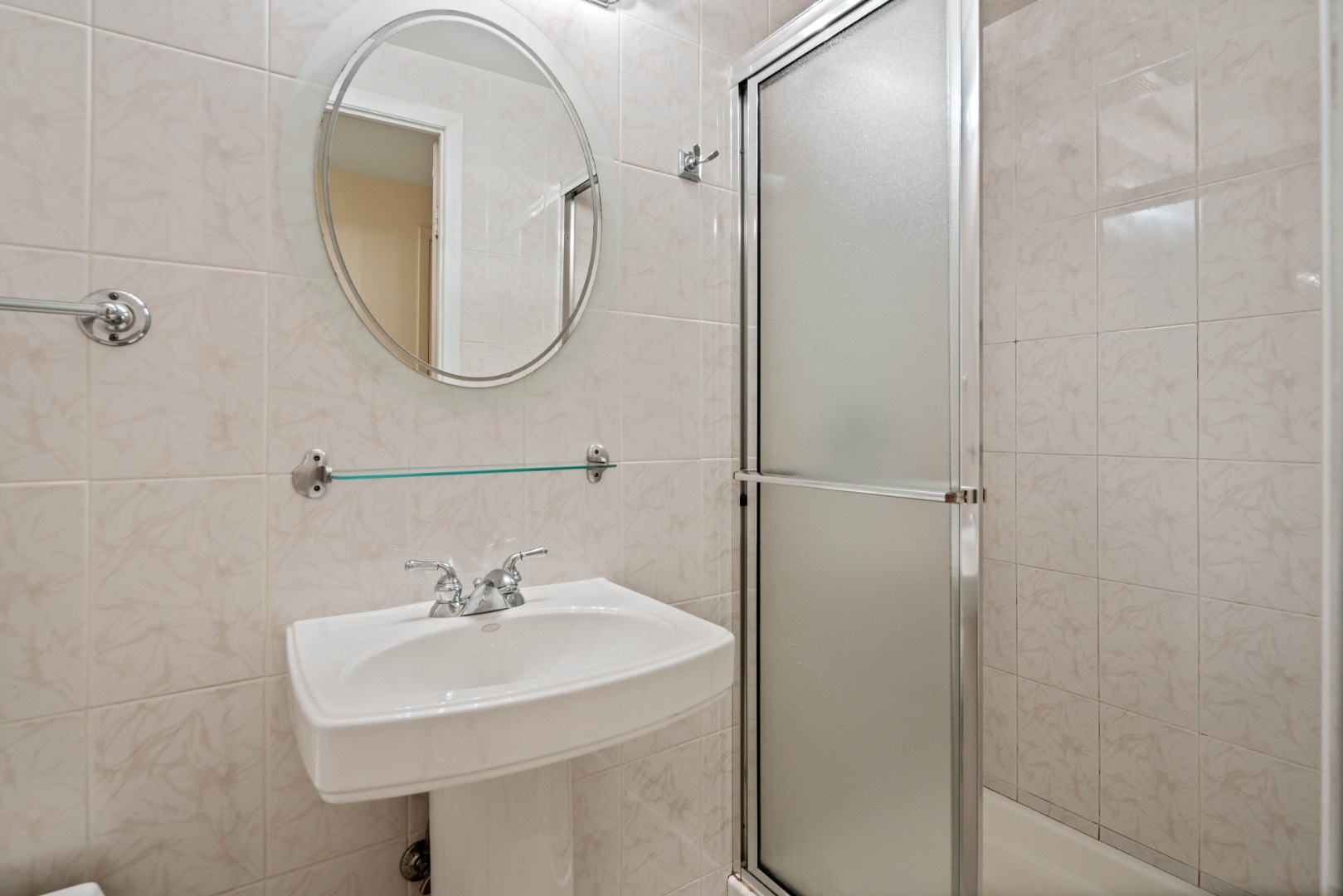 ;
;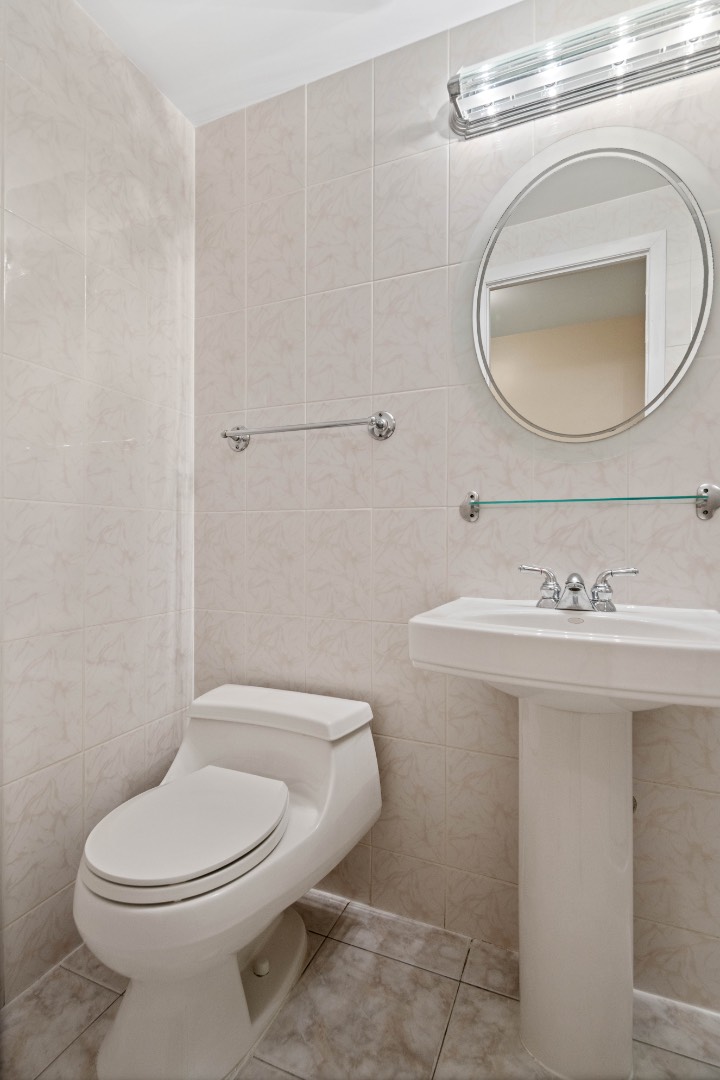 ;
;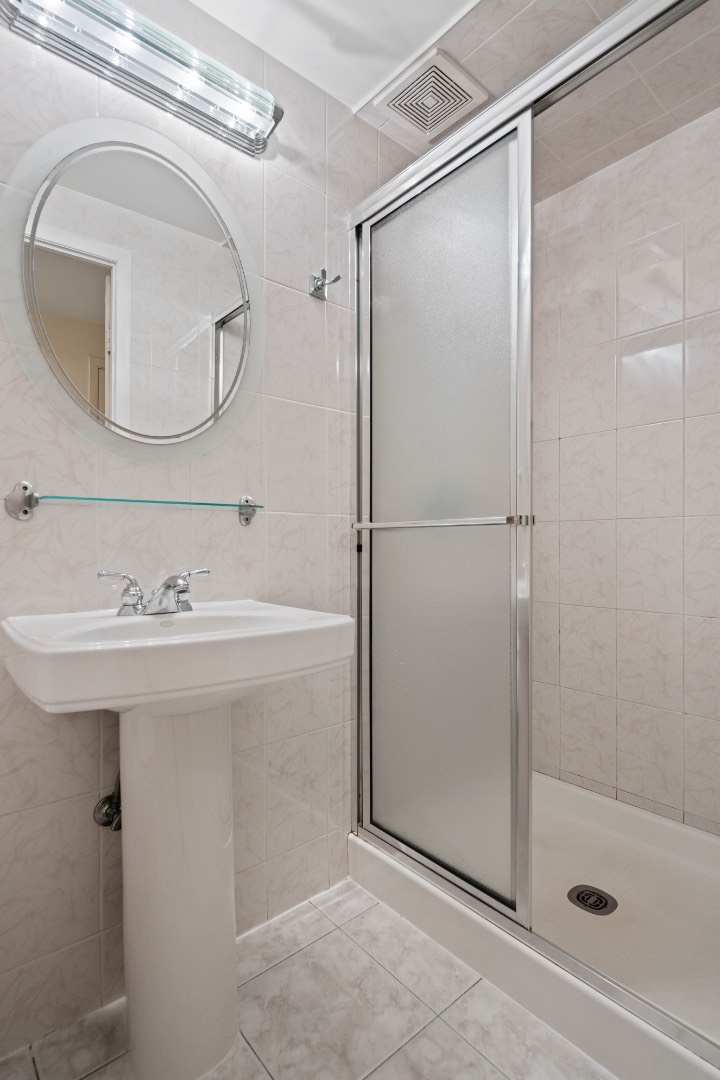 ;
;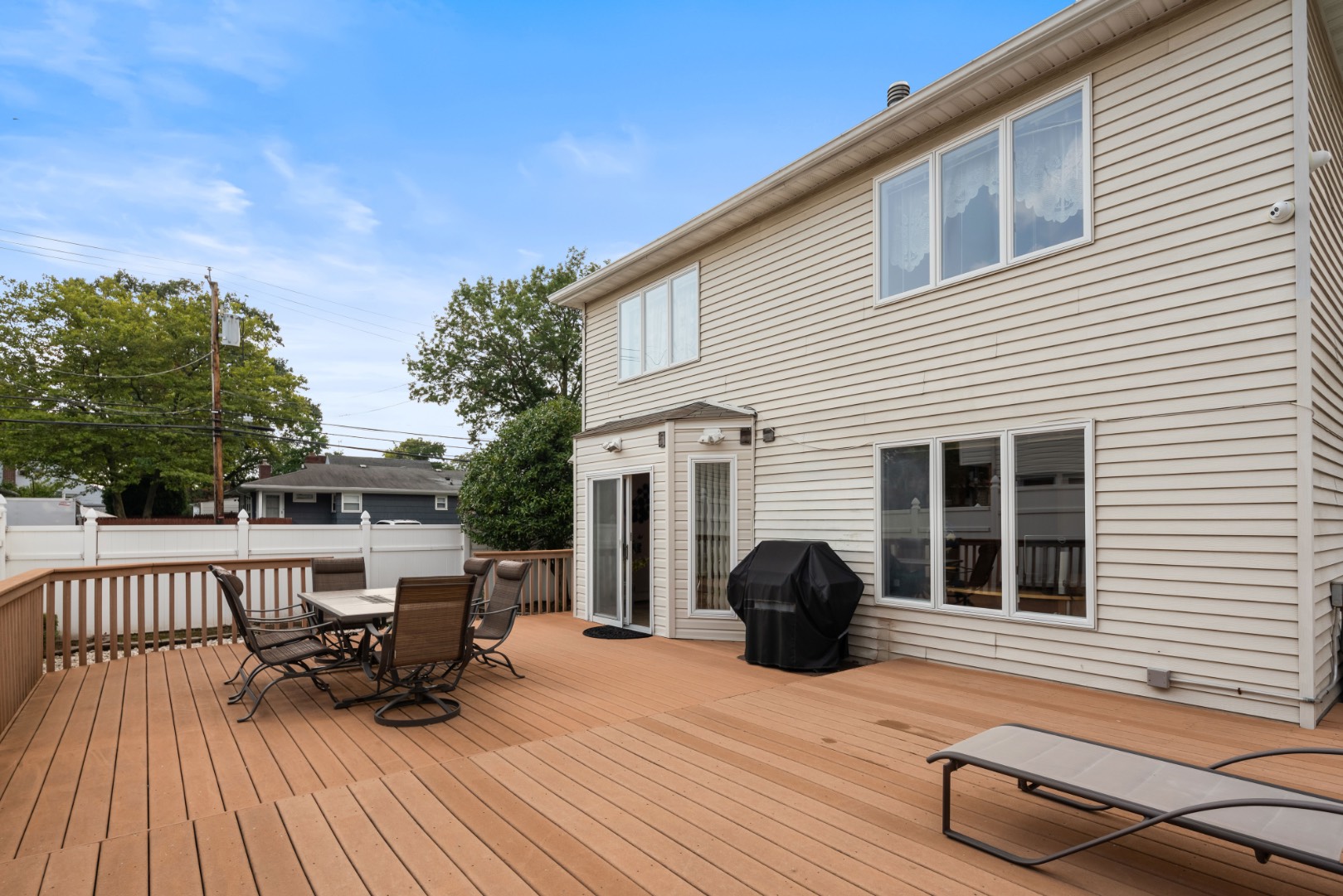 ;
;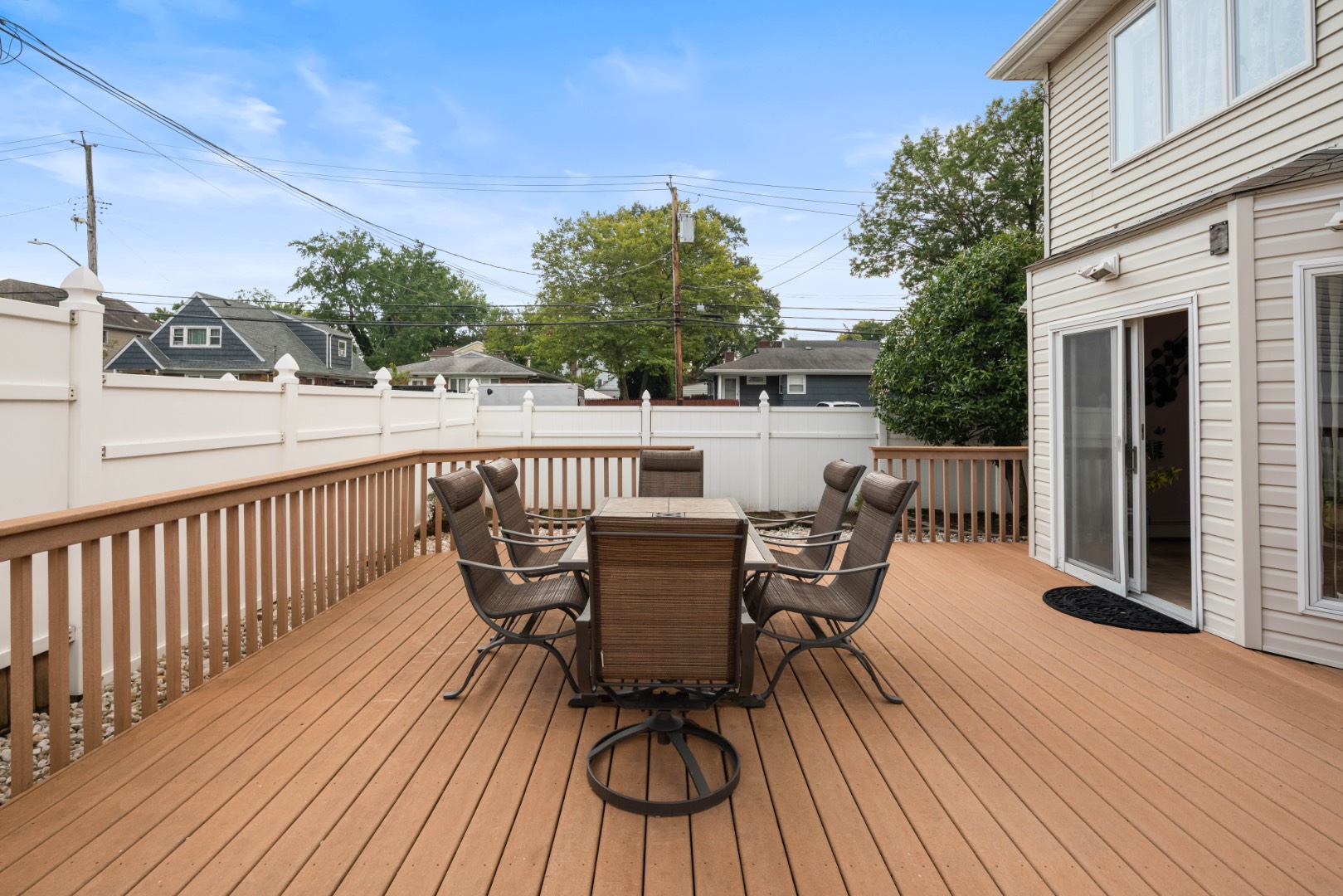 ;
;